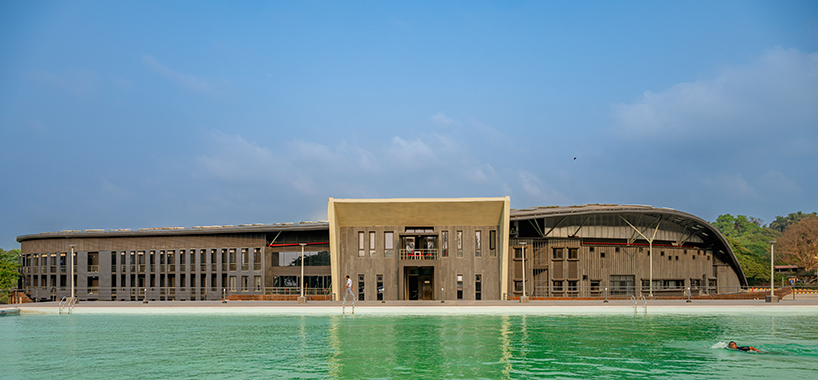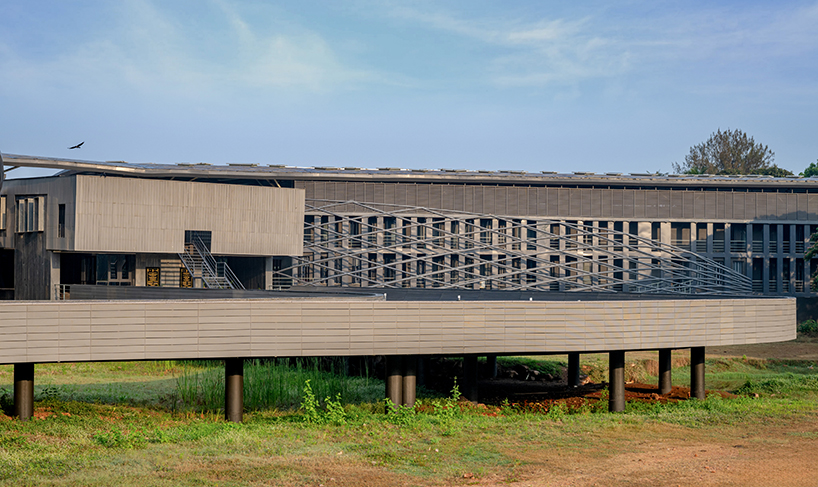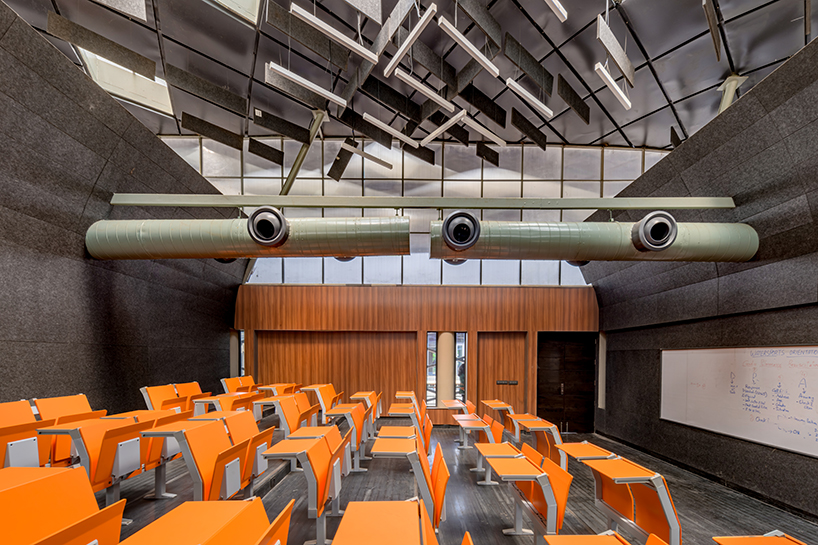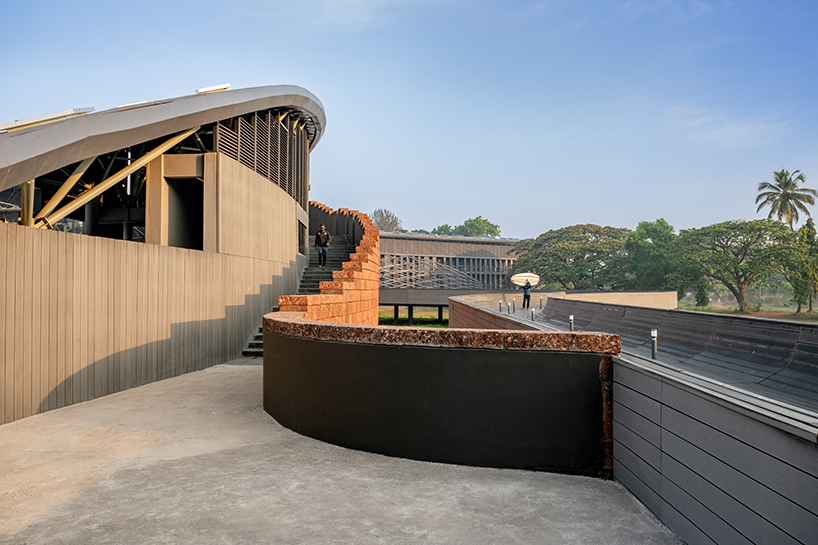MOFA STUDIO’S FLUID DESIGN FOR NATIONAL INSTITUTE OF WATER SPORTS
The National Institute of Water Sports (NIWS) in Goa, designed by MOFA Studio, represents a fusion of intuitive and parametric design processes, creating an architectural language that is both globally relevant and locally rooted. Recognizing Goa’s reliance on the sea for economic growth, the government established NIWS, the largest water sports institute in Southeast Asia. This initiative aims to formalize and advance the training and development of marine tourism and adventure sports in the region. The design for NIWS was selected through an international competition, reflecting a bold, iconic statement that positions Goa on the global map.

The design integrates the cultural and economic significance of water sports into the educational framework, ensuring state-of-the-art training for local lifeguards and tour operators. The use of local materials at the ground level combined with a floating roof creates a balance between local ethos and a global architectural approach.The functional brief is divided into distinct zoning areas: institutional, administrative, residential, and recreational. The spaces between these zones are fluid and continuous, fostering informal interactions among various campus users. This design approach connects the architecture to its broader context, merging the energy of adventure water sports with the educational environment.
SEA-INSPIRED ARCHITECTURE WITH ADVANCED DIGITAL FABRICATION

The architecture of NIWS by MOFA Studio is inspired by the dynamic nature of the sea, with forms that erupt, rise, and fold into a series of trochoidal waves. This creates a sense of constant motion and shifting perspectives within the structure. The design blurs the boundaries between its elements, with walls, floor plates, and roofs engaging in a fluid dialogue influenced by the interplay of light and shadows.The complex, designed within tight government budgets, employs digital fabrication techniques for the mega roof structure. The roof, resembling a free-flowing wave, spans 4000 sqm and is constructed using a lightweight grid shell structure with trapezoidal paneling. Comprising over 15,000 pipes and more than 5,000 customized roof panels, the structure is assembled like a jigsaw puzzle, ensuring efficient water flow through continuous gutters.

This innovative approach makes it one of the most complex digitally fabricated roofs in India.National Institute of Water Sports creates an architectural language, both globally relevant and locally rootedNIWS is the largest water sports institute in Southeast Asia local materials at the ground level and a floating roof create a balance between local and global architecture the plan is divided into zoning areas: institutional, administrative, residential, and recreational fluid and continuous spaces between zones foster informal interactions among campus users inspired by the sea, the architecture features forms that erupt, rise, and fold into trochoidal waves the complex employs digital fabrication techniques for the roof structure, resembling a free-flowing wave the design blurs boundaries between walls, floor plates, and roofs, creating an interplay of light and shadows the 4000 sqm roof is constructed using a lightweight grid shell structure with trapezoidal paneling assembled like a jigsaw puzzle, the roof comprises over 15,000 pipes and 5,000 customized panels he institute aims to formalize the training and development of marine tourism and adventure sports the architecture connects to its broader context, merging the energy of water sports with education.



Congratulation!