MVRDV and Mumbai-based architecture practice StudioPOD have transformed a neglected space below Mumbai’s concrete Senapati Bapat Marg flyover into a new community space in Mumbai, India.Named One Green Mile, the masterplan and urban design of the 1,800-metre-long streetscape and transportation systems along Senapati Bapat Marg was designed by StudioPOD, while MVRDV converted a 200-metre-long unused space beneath the flyover, known as Parel Baug, into a community space.As part of the masterplan, MVRDV added much-needed amenities, greenery and improved mobility and created a strong visual identity for the entire local community.According to MVRDV, on a broader scale, the scheme “offers a repeatable approach to sustainable urban development that asserts a new benchmark for underused public spaces in the intense Indian metropolis.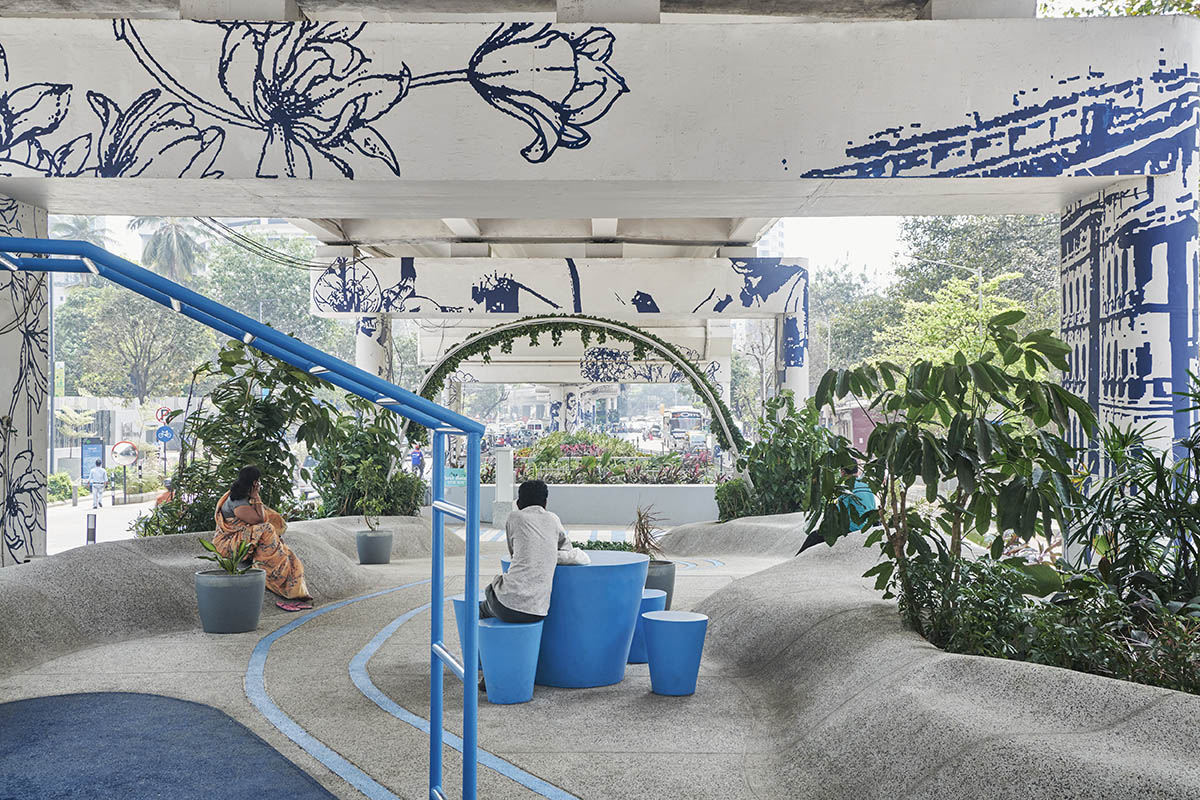 “As described by the studio, the Senapati Bapat Marg flyover is part of a series of major roads that extend for over 11 kilometres through the heart of Mumbai, generating significant noise pollution and creating a barrier between neighbouring areas that limits options for mobility.In connection with an office development in the area, local architecture firm StudioPOD was tasked by Indian real estate company Nucleus Office Parks to improve an 1,800-metre stretch of streetscape running alongside the flyover.The most challenging part of this scheme was the transformation of an unused space beneath the flyover structure itself, as the firm explained.To achieve this, MVRDV was invited to collaborate on a community space that would address the flyover’s negative impact while responding to the area’s lack of greenery and physical amenities.StudioPOD’s scheme initially solved the traffic and street profiles and helped to define the program and identify the target groups.
“As described by the studio, the Senapati Bapat Marg flyover is part of a series of major roads that extend for over 11 kilometres through the heart of Mumbai, generating significant noise pollution and creating a barrier between neighbouring areas that limits options for mobility.In connection with an office development in the area, local architecture firm StudioPOD was tasked by Indian real estate company Nucleus Office Parks to improve an 1,800-metre stretch of streetscape running alongside the flyover.The most challenging part of this scheme was the transformation of an unused space beneath the flyover structure itself, as the firm explained.To achieve this, MVRDV was invited to collaborate on a community space that would address the flyover’s negative impact while responding to the area’s lack of greenery and physical amenities.StudioPOD’s scheme initially solved the traffic and street profiles and helped to define the program and identify the target groups. 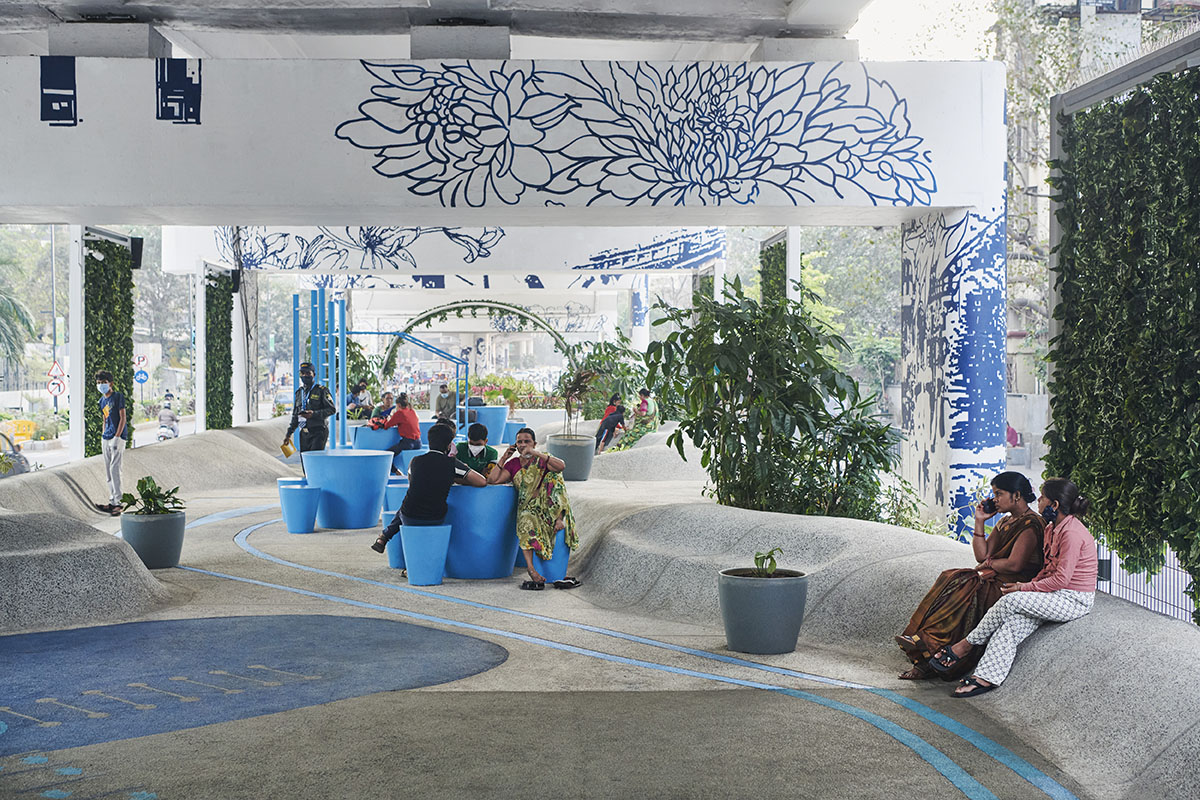 Expanding upon this, MVRDV created sinuous blue stripes and extended this visual identity to all elements of the space, proposing a concept for One Green Mile that offers a delightful and holistic urban spatial experience.Creating a hilly paved landscape, the landscape also transforms the two-dimensional visual features into a 3D spatial experience, accommodating a whole range of different programmes and providing a dynamic physical attraction.”Visual accent colours in materials and graphics make all aspects of the intervention recognisable as a whole,” said MVRDV.MVRDV divided the whole strip into a series of public “rooms” with diverse functions – such as lounge, gym, shaded seating area, performance space, and reading room.Planting extends throughout the space and greenery in the design – featured on a series of screens lining the space, an archway at the entrance, and in retaining walls and planters – promotes biodiversity, while cooling the surrounding spaces and dampening noise pollution.”Perhaps one day we will see the end of noisy, unpleasant highways carving up our cities, but for now they are still unfortunately a necessary evil – one you can see in Mumbai more than most cities,” said MVRDV partner Stefan de Koning.”One Green Mile asks the question: what if we expected highways to give something back to the places they cut through? A flyover can provide some shade in a hot city, and creates a small area of land that can’t be developed with tall buildings.
Expanding upon this, MVRDV created sinuous blue stripes and extended this visual identity to all elements of the space, proposing a concept for One Green Mile that offers a delightful and holistic urban spatial experience.Creating a hilly paved landscape, the landscape also transforms the two-dimensional visual features into a 3D spatial experience, accommodating a whole range of different programmes and providing a dynamic physical attraction.”Visual accent colours in materials and graphics make all aspects of the intervention recognisable as a whole,” said MVRDV.MVRDV divided the whole strip into a series of public “rooms” with diverse functions – such as lounge, gym, shaded seating area, performance space, and reading room.Planting extends throughout the space and greenery in the design – featured on a series of screens lining the space, an archway at the entrance, and in retaining walls and planters – promotes biodiversity, while cooling the surrounding spaces and dampening noise pollution.”Perhaps one day we will see the end of noisy, unpleasant highways carving up our cities, but for now they are still unfortunately a necessary evil – one you can see in Mumbai more than most cities,” said MVRDV partner Stefan de Koning.”One Green Mile asks the question: what if we expected highways to give something back to the places they cut through? A flyover can provide some shade in a hot city, and creates a small area of land that can’t be developed with tall buildings. 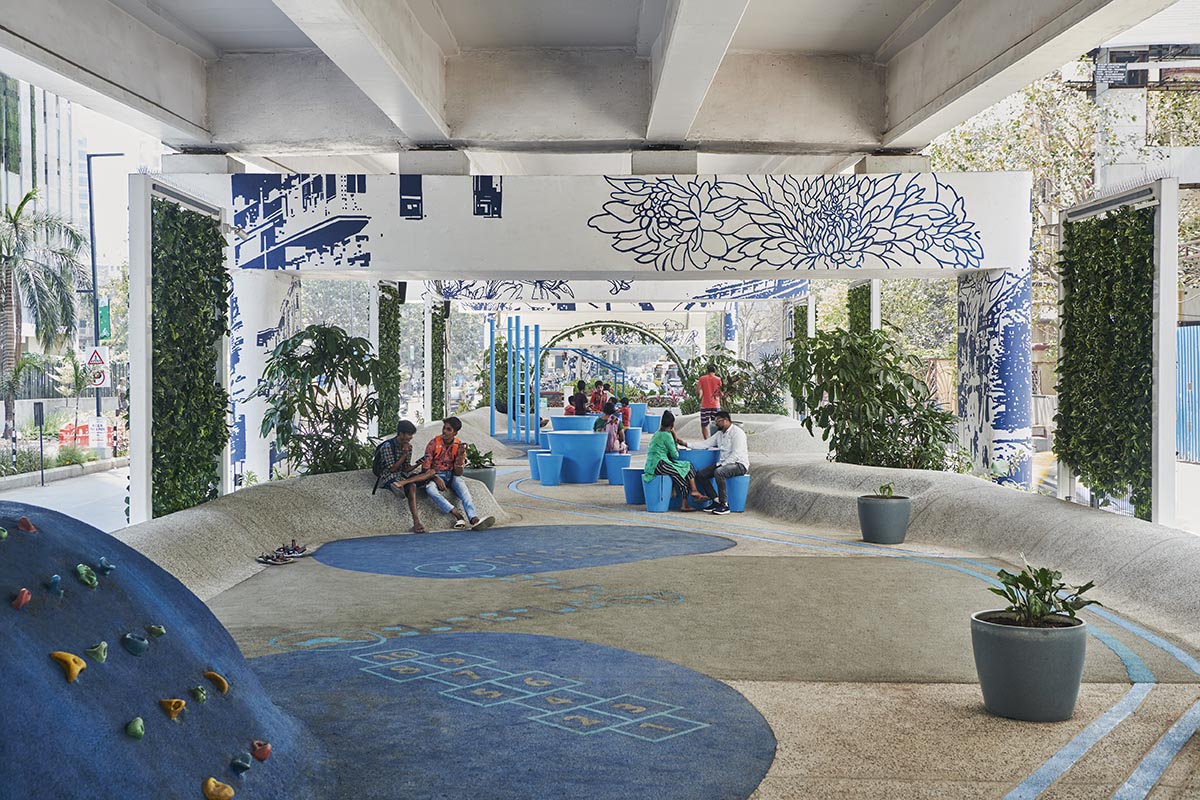 It’s not such a crazy idea to make that into a public space,” Stefan de Koning added.The project enhances connections for pedestrians and cyclists to make the area more comfortable and accessible. The landscape features includes paving, bicycle paths, and bright, large-scale zebra crossings that enhance safety.”It improves accessibility with the incorporation of an uninterrupted mobility network and mobility hub to stimulate cycling,” MVRDV added.”The area’s lighting concept works alongside programmatic elements and urban furniture features to make a recognisable place, and ensure safety around the clock,” the office continued.MVRDV emphasized that the project exemplifies a circular economy approach by utilizing the space underneath and the flyover itself increases in value. In addition to transporting cars, it acquires a new purpose as a sheltered, occupied public space.Engineering features store and filter monsoon water to irrigate One Green Mile’s extensive network of plants. With its focus on shaded and inclusive green public spaces,
It’s not such a crazy idea to make that into a public space,” Stefan de Koning added.The project enhances connections for pedestrians and cyclists to make the area more comfortable and accessible. The landscape features includes paving, bicycle paths, and bright, large-scale zebra crossings that enhance safety.”It improves accessibility with the incorporation of an uninterrupted mobility network and mobility hub to stimulate cycling,” MVRDV added.”The area’s lighting concept works alongside programmatic elements and urban furniture features to make a recognisable place, and ensure safety around the clock,” the office continued.MVRDV emphasized that the project exemplifies a circular economy approach by utilizing the space underneath and the flyover itself increases in value. In addition to transporting cars, it acquires a new purpose as a sheltered, occupied public space.Engineering features store and filter monsoon water to irrigate One Green Mile’s extensive network of plants. With its focus on shaded and inclusive green public spaces, 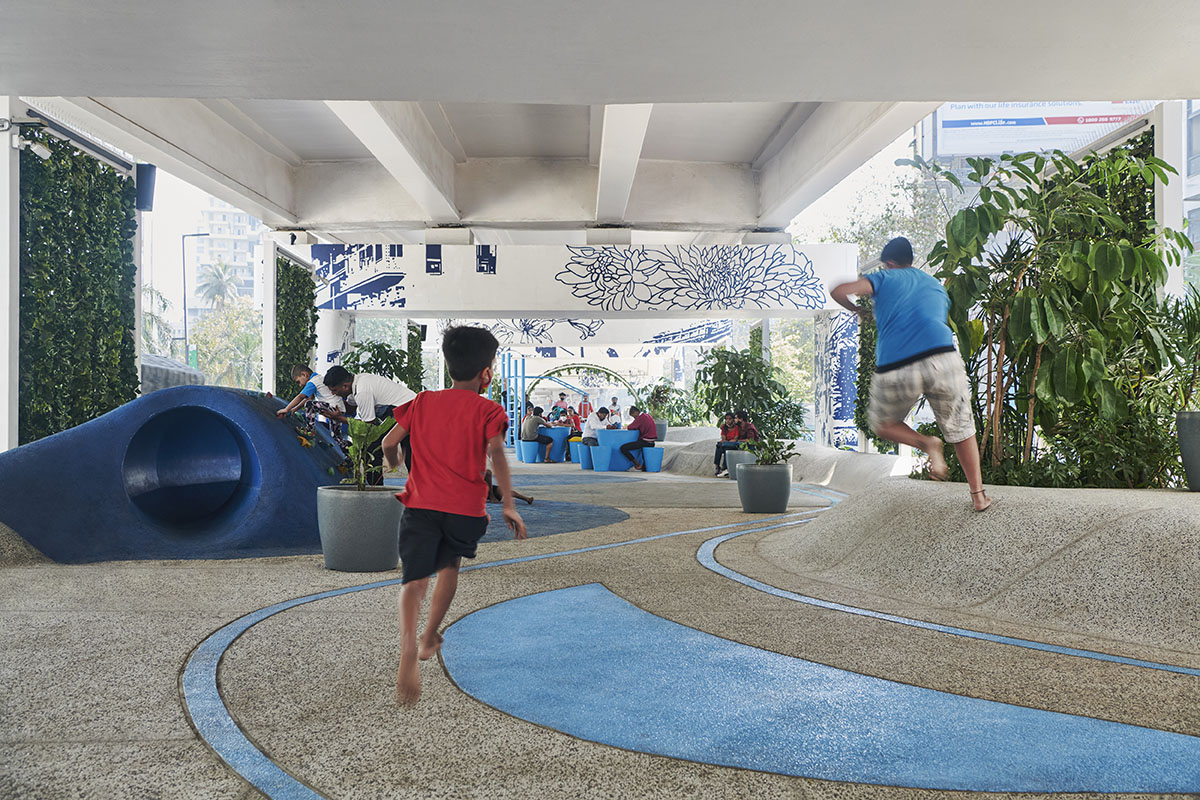 One Green Mile can easily be repeated elsewhere in the city.For the current project, a planned future extension will expand the revitalisation of public space to 3 kilometres of the flyover’s 11.22-kilometre total stretch, which extends from Mumbai’s Mahalaxmi racecourse to the Dharavi Mangrove Region.
One Green Mile can easily be repeated elsewhere in the city.For the current project, a planned future extension will expand the revitalisation of public space to 3 kilometres of the flyover’s 11.22-kilometre total stretch, which extends from Mumbai’s Mahalaxmi racecourse to the Dharavi Mangrove Region.
Section
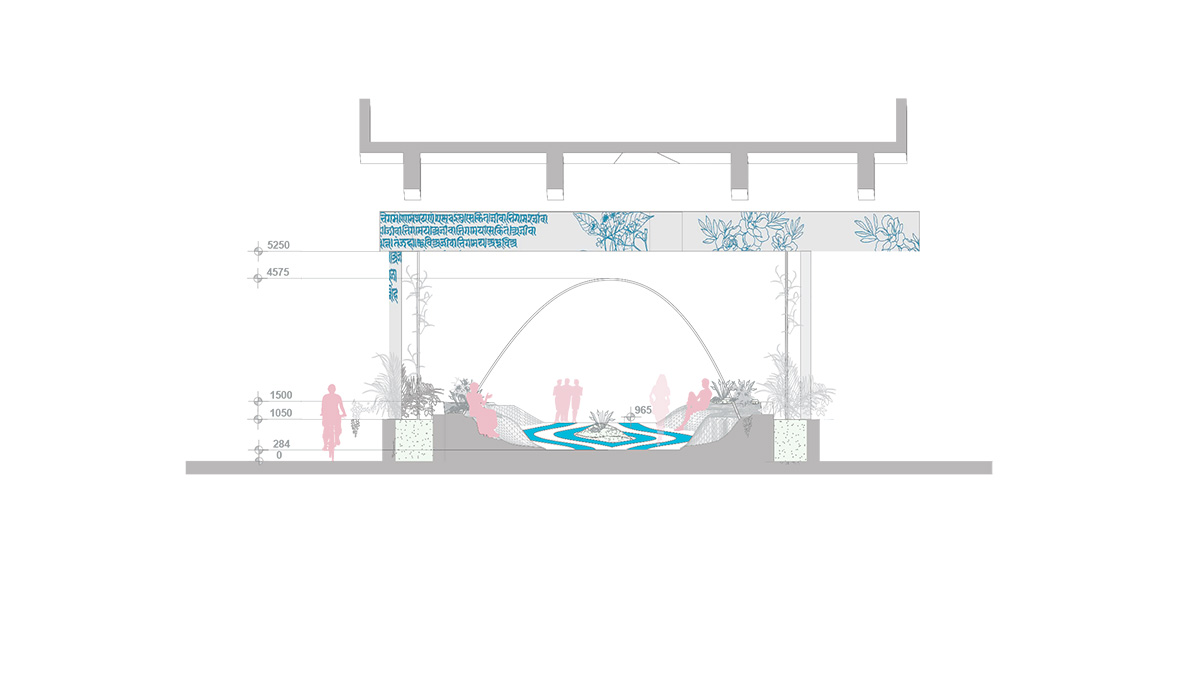
 Plan
Plan
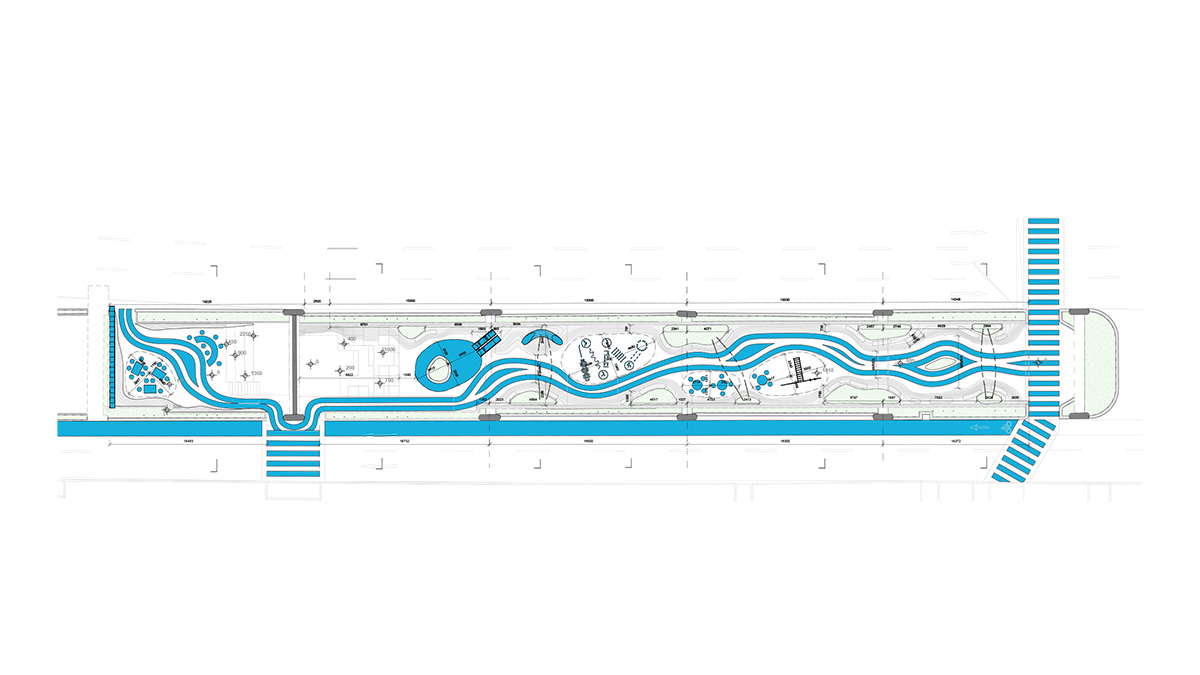
MVRDV was set up in 1993 in Rotterdam, The Netherlands by Winy Maas, Jacob van Rijs and Nathalie de Vries. MVRDV is world-renowned architecture and urban design practice providing solutions to contemporary architectural and urban issues.Similar projects of MVRDV includes a green-infilled urban corridor “Tainan Axis” in Tainan, Taiwan and Seoul Skygarden, also called Seoullo 7017, the transformation of Seoul’s 1970’s disused overpass into a giant public garden including 24,000 plants.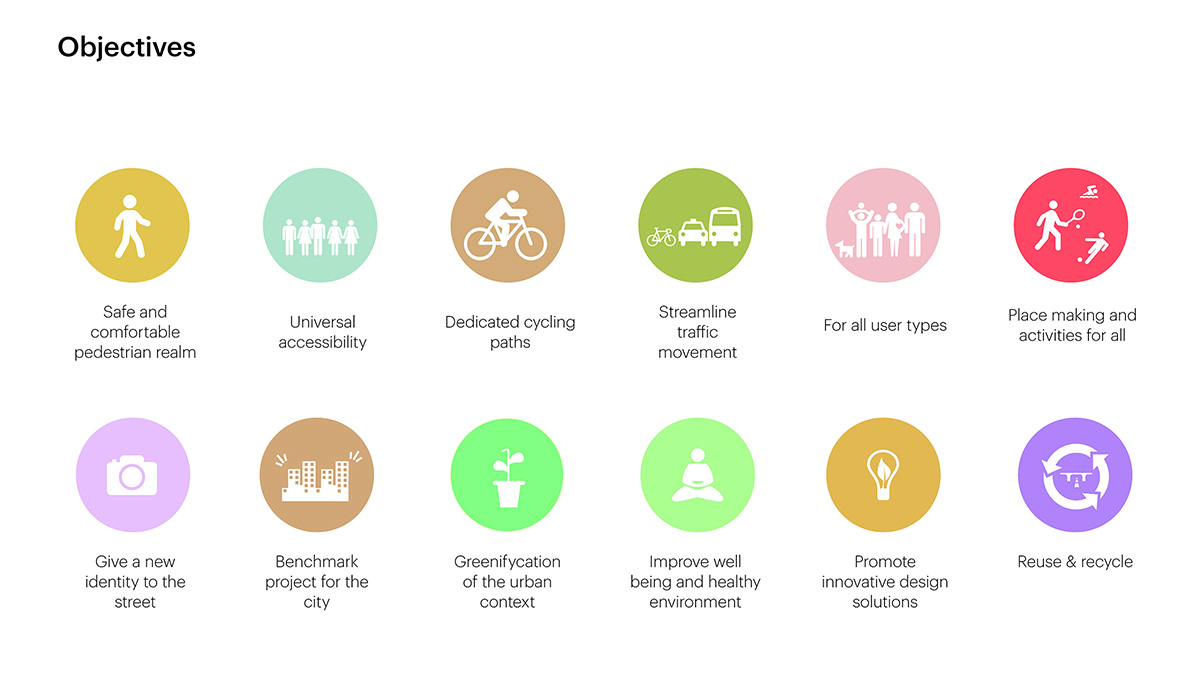
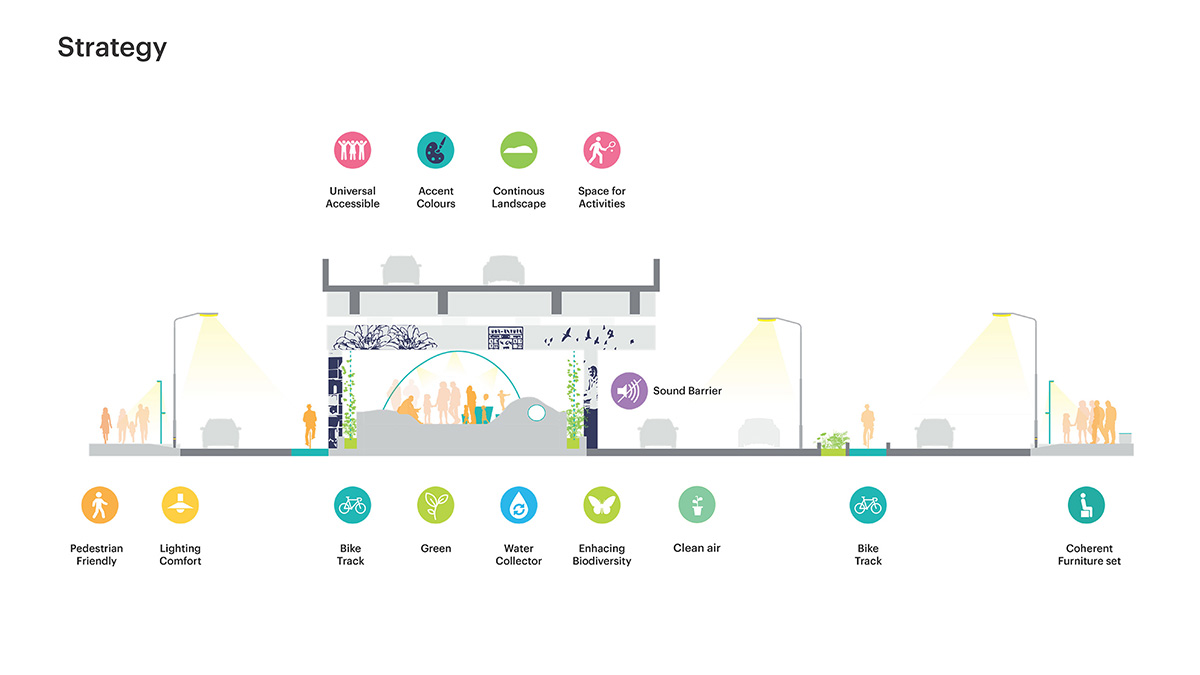
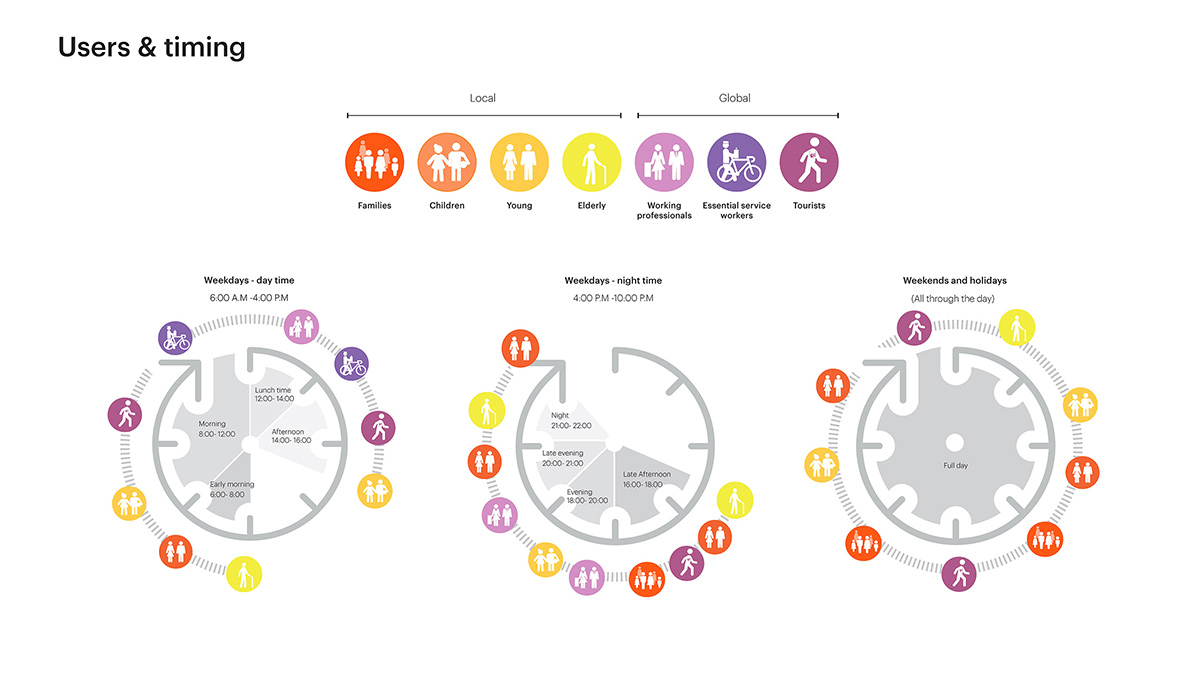
Project facts
Project name: One Green Mile
Architects: MVRDV
Masterplan and urban design: StudioPOD
Location: Mumbai, India
Year: 2022
Client: Nucleus Office Park
Size and Programme: Public space
Founding Partner in charge: Jacob van Rijs
Partner: Stefan de Koning
Design Team: Ronald Hoogeveen, Valentina Chiappa Nuñez, Jose Manuel Garcia Garcia, Prajakta Gawde
Strategy and Development: Sruti Thakrar
Partners
Masterplan & Urban design: StudioPOD
Co-architect: StudioPOD
Lighting Design: Lighting Concepts
Public Art: St+Art
Landscape Design: Enviroscape, AMS consultants
MEP: Arkk Consulting
All images © Suleiman Merchant.
All drawings © MVRDV.
> via MVRDV
circular economy Mumbai MVRDV public space StudioPOD
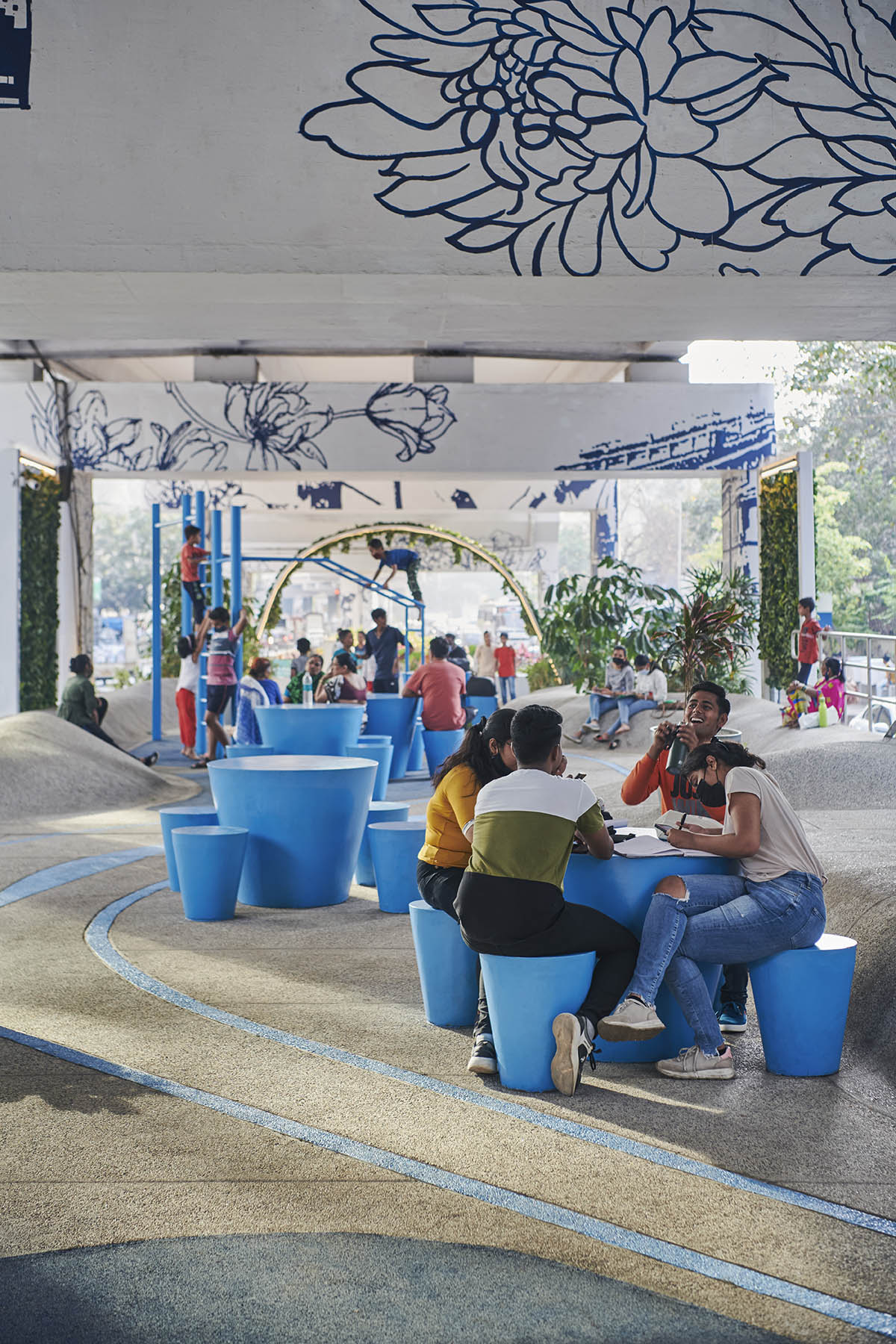


Congratulation!