Dutch architecture firm MVRDV has completed its first US project in upper Manhattan, comprised of a stack of colorful volumes on top of each other.
Named Radio Hotel and Tower, the 27,200-square-metre mixed-use tower consists of a hotel, offices, hospitality amenities and event spaces, becoming a new landmark in New York’s Washington Heights neighbourhood in the United States.
Designed for developer YoungWoo & Associates, the project is the first completed building by Dutch firm MVRDV in the United States. New York firm Stonehill Taylor served as the architect of record in the project.
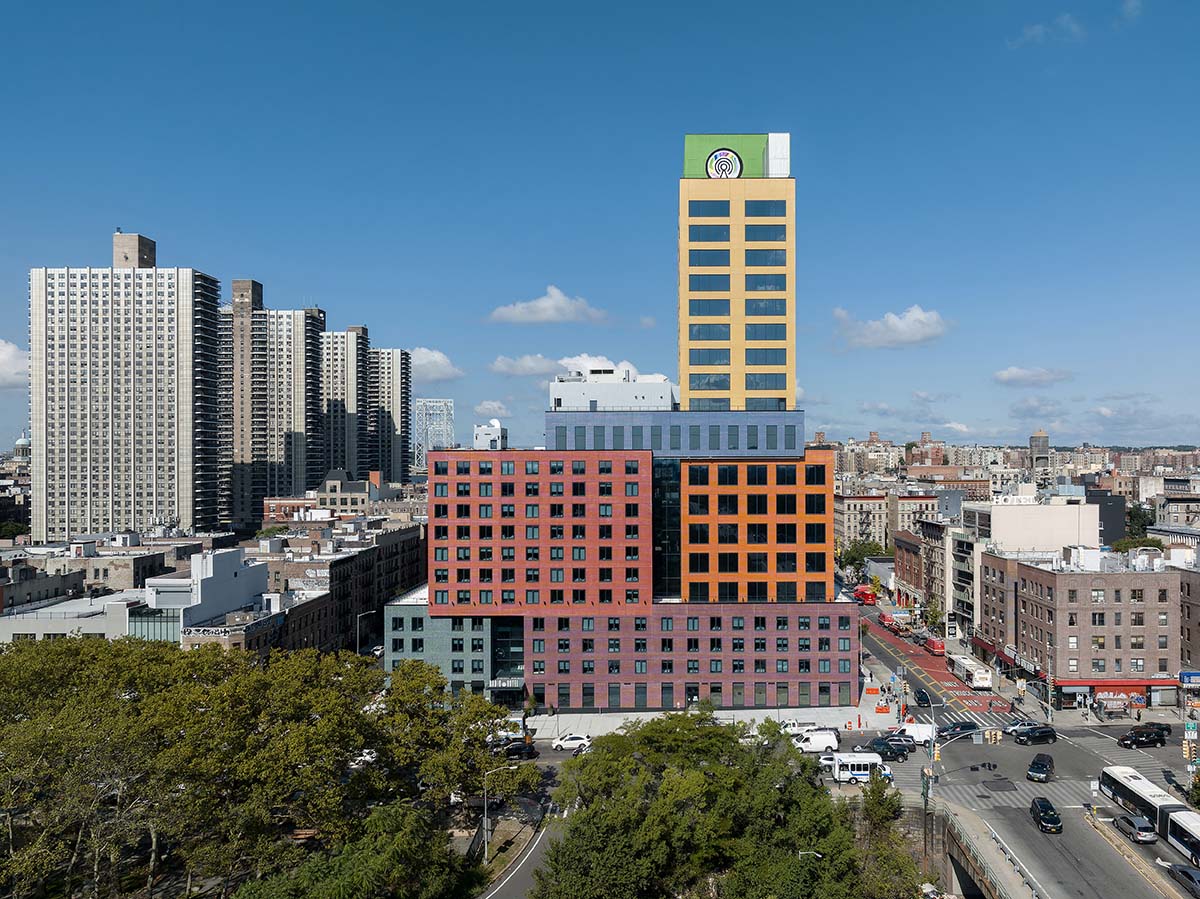
MVRDV created a building that features a dramatic impact on the skyline of upper Manhattan, and according to the firm, “its design responds sensitively to the neighbourhood and adds much-needed hotel, office, and hospitality amenities that were missing.”
The studio clads the stack of blocks in eight different colours of glazed brick to create a distinctive design that matches the size of the buildings in the immediate context.
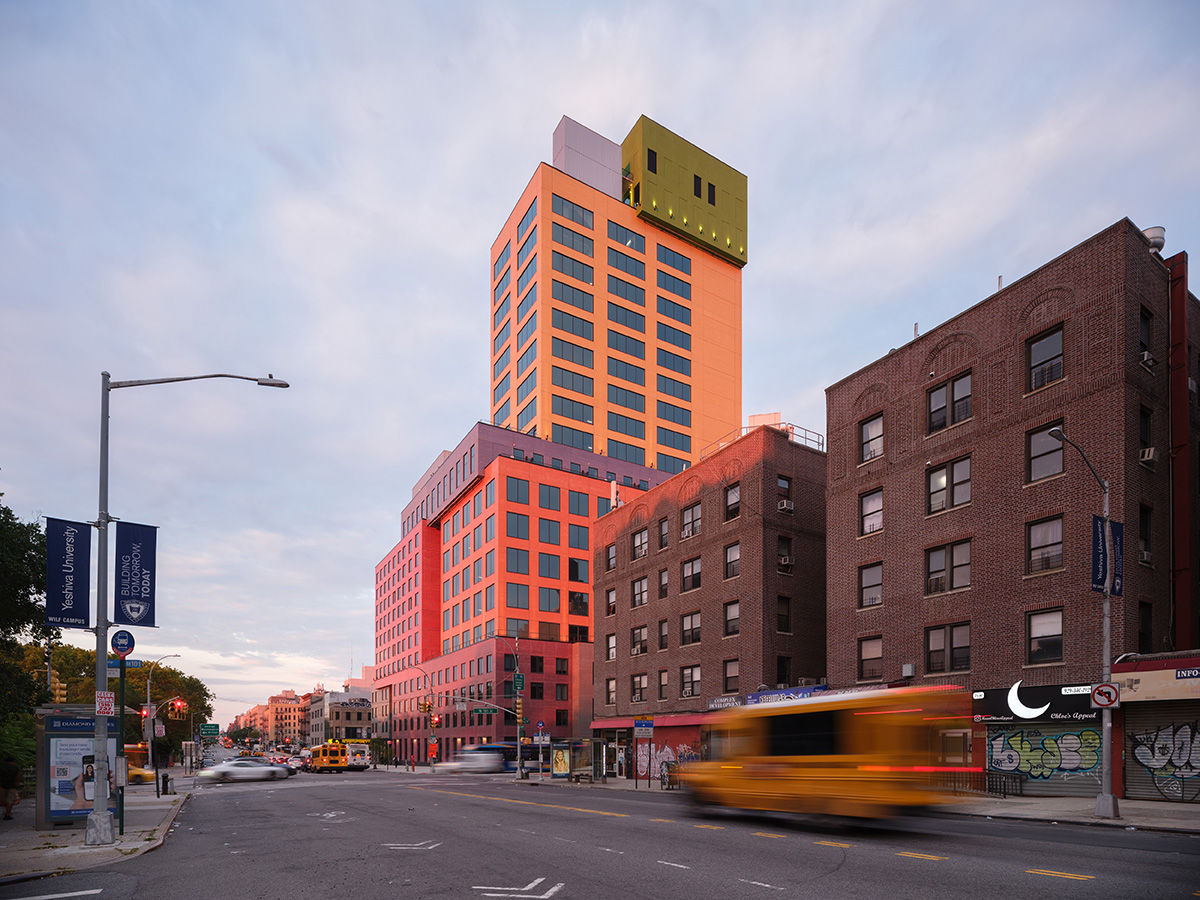
“This design approach creates a vertical village so that the building does not overwhelm the surroundings, as is so often the case when individual buildings are larger than their neighbours,” said MVRDV.
“The stacked shape has the added benefit of providing multiple outdoor terraces, with every block having its own outdoor space on the roof of the block below.”
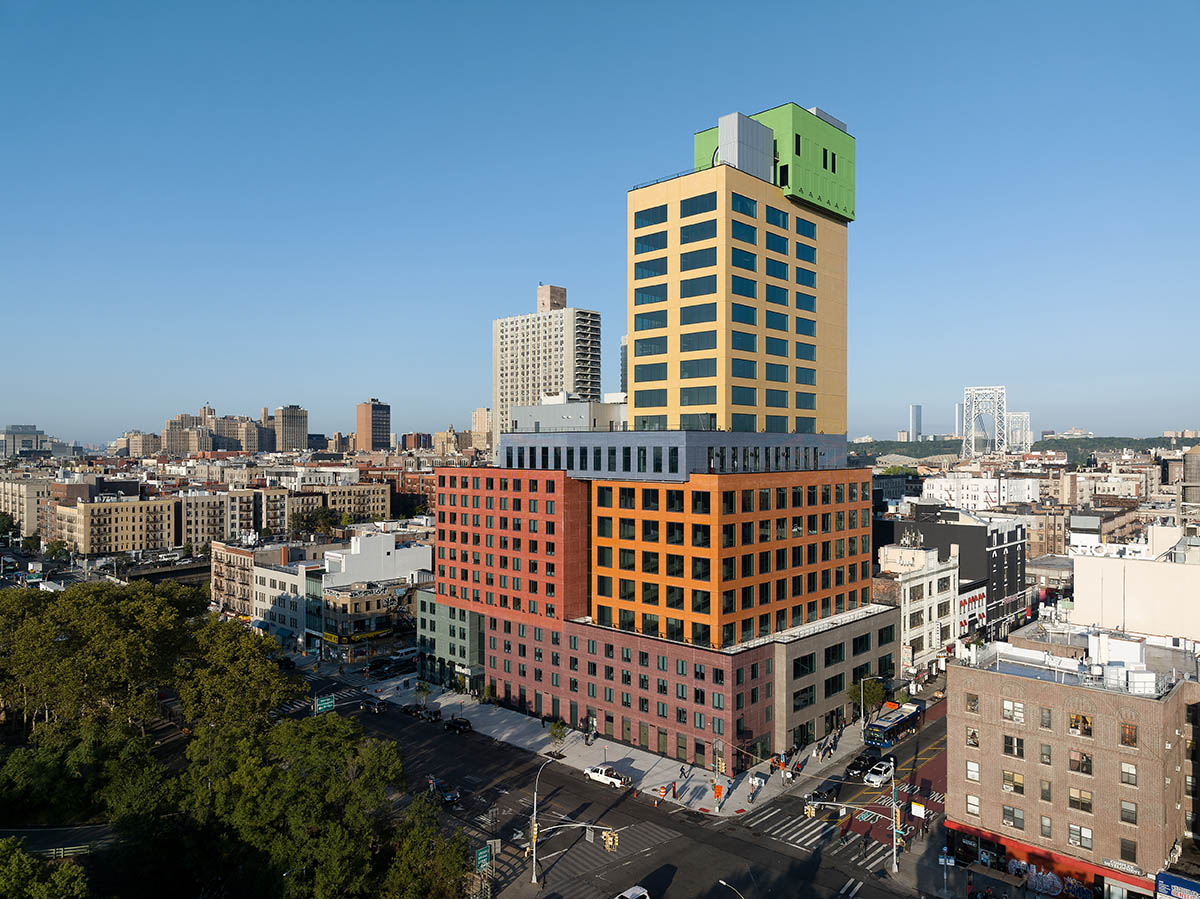
The color palette of the building references to the shopfronts of the vibrant neighbourhood to become part of the city. While upper blocks are designed with the brightest colours – such as bright green, yellow, blue, red, and orange, lower blocks are covered with more muted colours such as plum, teal, and grey-brown – to greet visitors at street level.
“Washington Heights has a unique and exciting character, very different from the other Manhattan neighbourhoods further south,” said MVRDV founding partner Winy Maas.
“The design of Radio Hotel and Tower is inspired by that character – we took the smaller blocks that are typical in the neighbourhood and stacked them into a vertical village.”
“Add to that the bright colours that you see all around the area, and the project is like a beacon celebrating this part of the city,” Maas added.
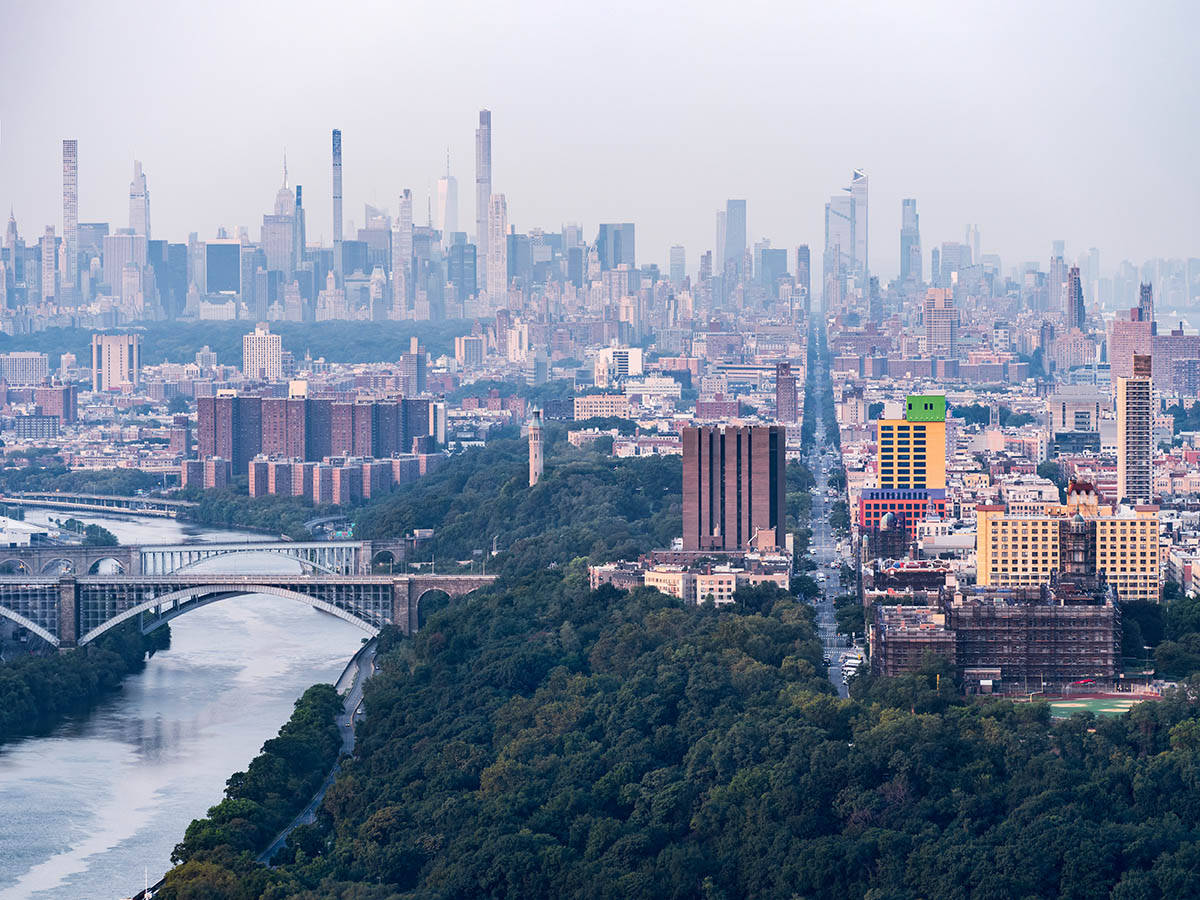
Inside, the 221-room Radio Hotel will serve as an important hub for those travelling for conferences hosted by the Yeshiva University and the New York Presbyterian Hospital, both of which are located nearby.
The interior design of the hotel, completed by New York firm Workshop APD, complements the exterior design, matching the brightly-coloured bathrooms to the colours of the blocks.
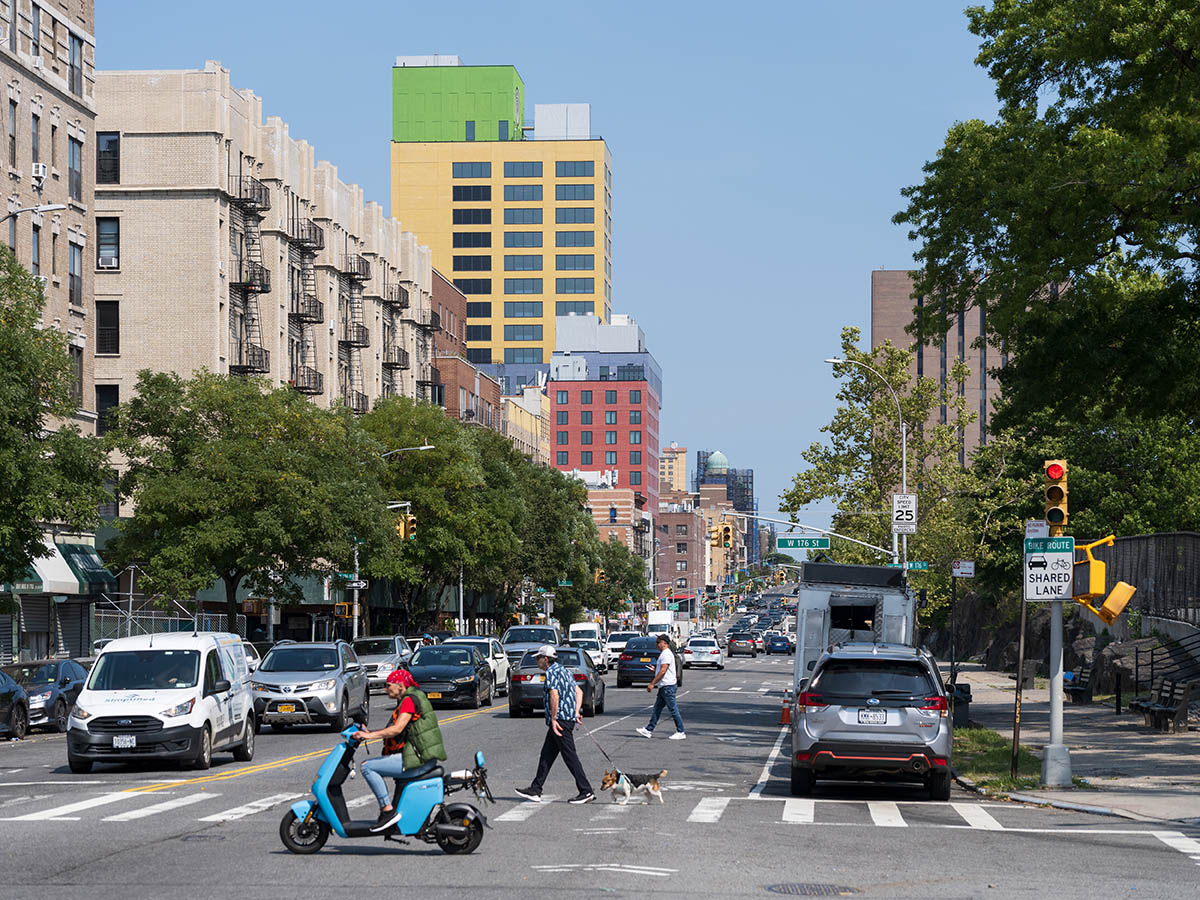
On the ground level, there are retail units, and over 16,000-square-metre of office space.
On the 12th floor, in the blue block, is Above The Heights, a dedicated event space suitable for everything from weddings and reunions to bar mitzvahs and quinceañeras, with the adjacent rooftop terrace boasting spectacular views of Manhattan.
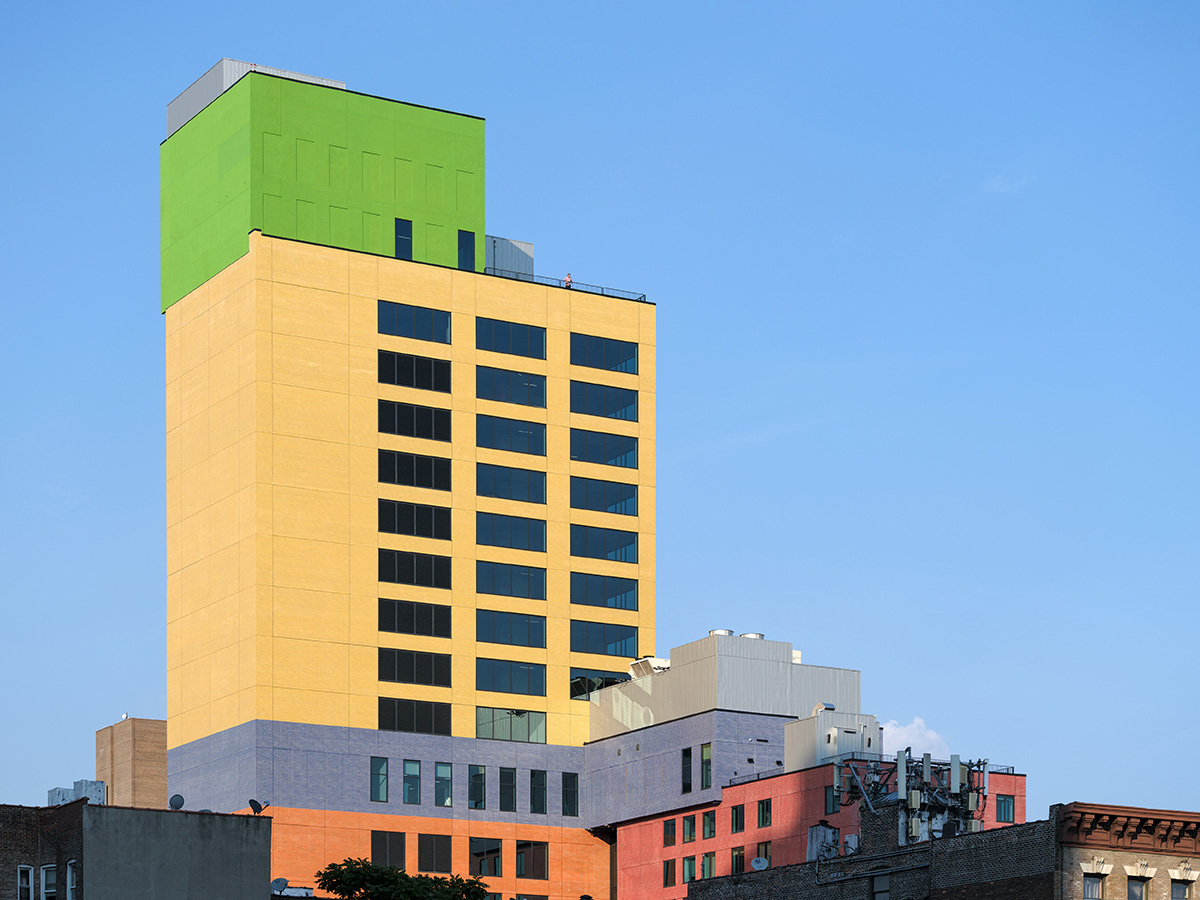
“We pu


Congratulation!