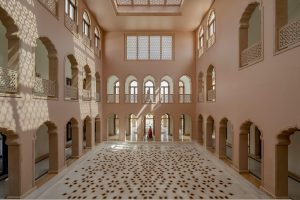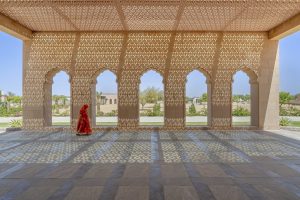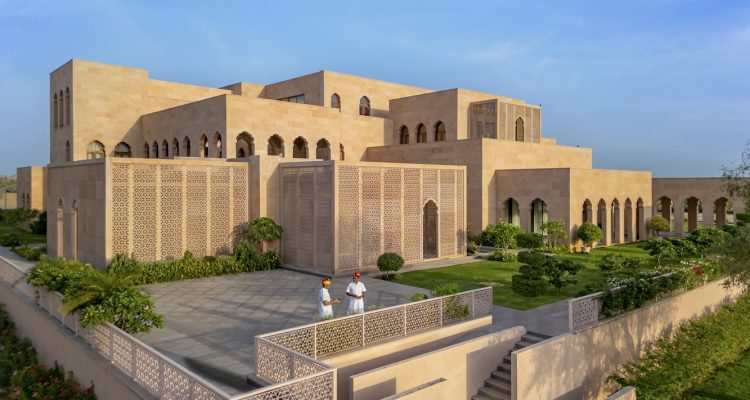Narsighar House, located in the desert town of Nokha, Rajasthan, blends timeless Rajasthani design with smart climate solutions. Inspired by centuries-old regional architecture, the home uses inner courtyards for natural cooling, thick stone walls to beat the desert heat, and intricately carved stone screens (jali) to filter sunlight and keep interiors cool.

It is crafted from locally sourced sandstone and designed around a rhythm of open courtyards. Every room flows into shaded outdoor areas, wrapped in delicately perforated stone screens that cool the air and shield against desert sandstorms. Built for a family spanning four generations, the home features 9 bedrooms, flexible living areas, and a seamless blend of indoor-outdoor spaces that invite connection and comfort.

Indirect sunlight permeates all the spaces filtered through arches or stone screens, creating different shadow patterns throughout the day. This house was designed with traditional principles & materials for passive cooling with contract labor from the nearby villages, stone from the vicinity, craftsmen from the region & all materials sourced locally. The marble, stone, wood, lime plaster & furniture are all procured from Rajasthan.

At the heart of Narsighar House lies a soaring central courtyard, naturally ventilated through high clerestory windows and encircled by flowing pathways. The home plays with volume—rooms rise to 4 meters, the main living space reaches 6.5 meters, and the central courtyard opens up to an impressive 12 meters. North and south courtyards stand at 8 meters, while outdoor patios offer a more intimate 3.6 meters. Every room connects to a shaded outdoor area, creating a seamless transition between indoors and out, all designed to keep the home cool and comfortable

Rooted in the local climate, culture, and craft, Narsighar reimagines traditional Indian design for the future. Blending timeless building wisdom with modern efficiency, it’s a home designed to endure for generations.
-
Architects: Sanjay Puri Architects
- Area: 3344 m²
- Year: 2024
-
Photographs: Vinay Panjwani
-
Lead Architects: Sanjay Puri, Nina Puri
-
Interior Design Consultant: Sanjay Puri Architects
-
Structure Consultants: Vijaytech Consultants
-
MEP Engineers: Shreshtha Consultants
-
Landscape Designers: Satatv Design Consultants


Congratulation!