Nirmay (निर्मय) reflects purity and holistic well-being. Envisioned as a quiet sanctuary amidst the noise of urban life, it offers a way of living that is calm, conscious, and deeply connected to the land. Rooted in sustainability and ecological harmony, the design responds to both nature and the everyday rhythms of its inhabitants.
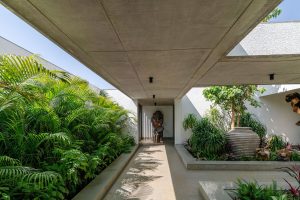
The planning is guided by climatic factors—sun trajectory, wind patterns, and the surrounding ecosystem—ensuring an energy-efficient and climate-responsive design. Nirmay Villa evolves from its context, inhabitants, and environment, with geometry forming the foundation of the architecture, establishing a trinity of structure, form, and function.
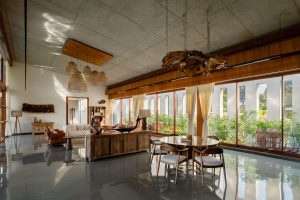
A key aspect of the design stems from the client’s deep connection with farming, a tradition honored through the creation of a dedicated fruit orchard and organic farm on the Northern side of the plot. The home is built in harmony. maintaining a deep connection to the land it rises from.
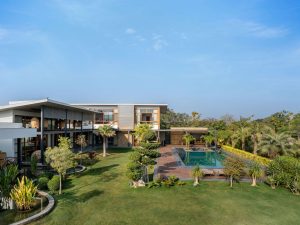
The design evolves from a deep understanding of context, user needs, and environmental responsibility. Structural massing is kept low, merging with the site’s topography. Architecture, internal planning, and open-to-sky courtyards respond to Ahmedabad’s hot and arid climate—reducing heat gain and enhancing passive cooling. The L-shaped layout, anchored in the southwest corner, maximizes morning sunlight from the east while shielding interiors from harsh southwest heat.
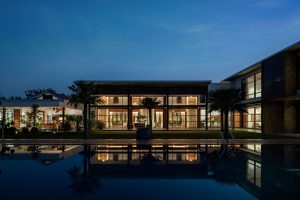
This orientation ensures that all living spaces open eastward, offering expansive views of the infinity terrain and fruit orchards. The roof is sloped strategically, with higher openings toward the east to bring in natural light, reduce heat, and connect to the landscape.
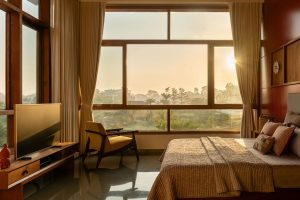
Nirmay Villa offers a mindful way of living—deeply connected to the land and its rhythms. Through contextual planning, ecological sensitivity, and spatial clarity, the home supports both retreat and interaction, integrating comfort, functionality, and purpose, where every element—built or unbuilt—works in rhythm with the environment and the people it shelters. The home evolves with its inhabitants while staying connected to the organic fabric.
-
Architects: The Grid Architects, India
- Area: 15993 ft²
- Year: 2025
-
Photographs: Vinay Panjwani
-
Lead Architects: Snehal Suthar, Bhadri Suthar
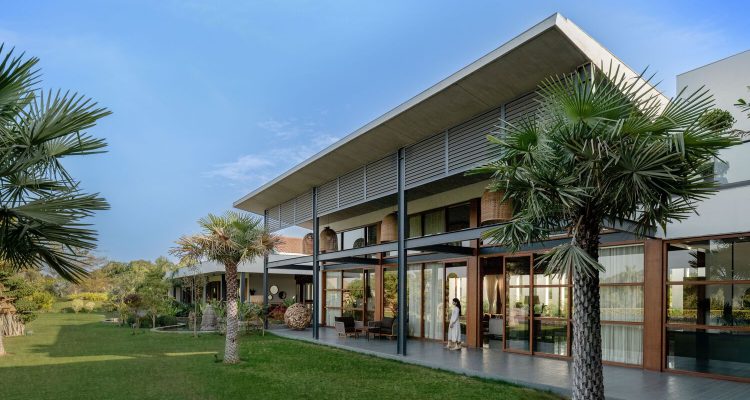

Congratulation!