A few years ago Japanese architect Norihiko Dan created a successful landform project in the mid Taiwan, his project was realized upon winning an international competition in 2003 called the “Landform Series.”
It was for the Tourism Bureau’s Sun Moon Lake administration office in the Hsiangshan lake district. Known as one of the main tourist spots in Taiwan, Sun Moon Lake has a certain calmness that is particularly oriental. This project consists of two wings: the Visitor Center, which is the entrance for domestic and foreign tourists; and the office, where the tourism bureau is situated.
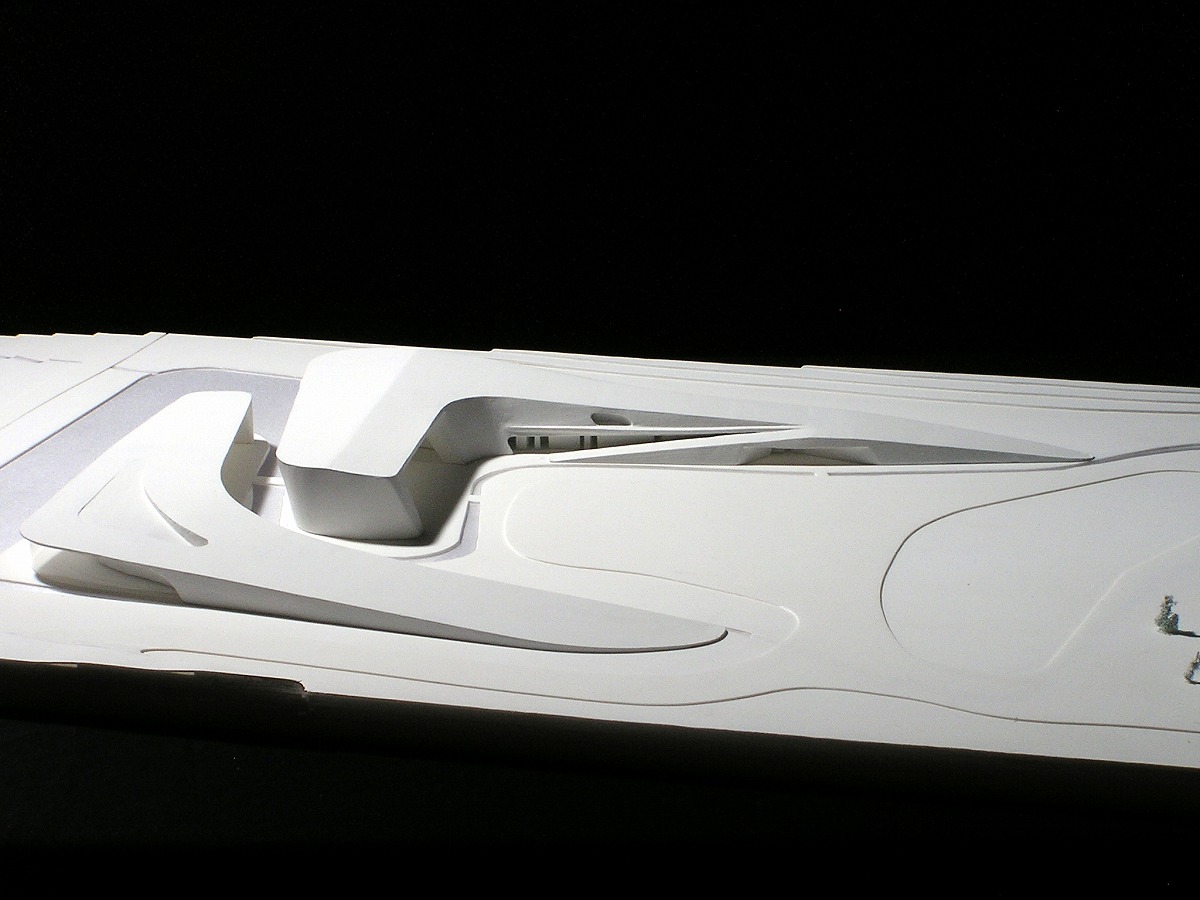
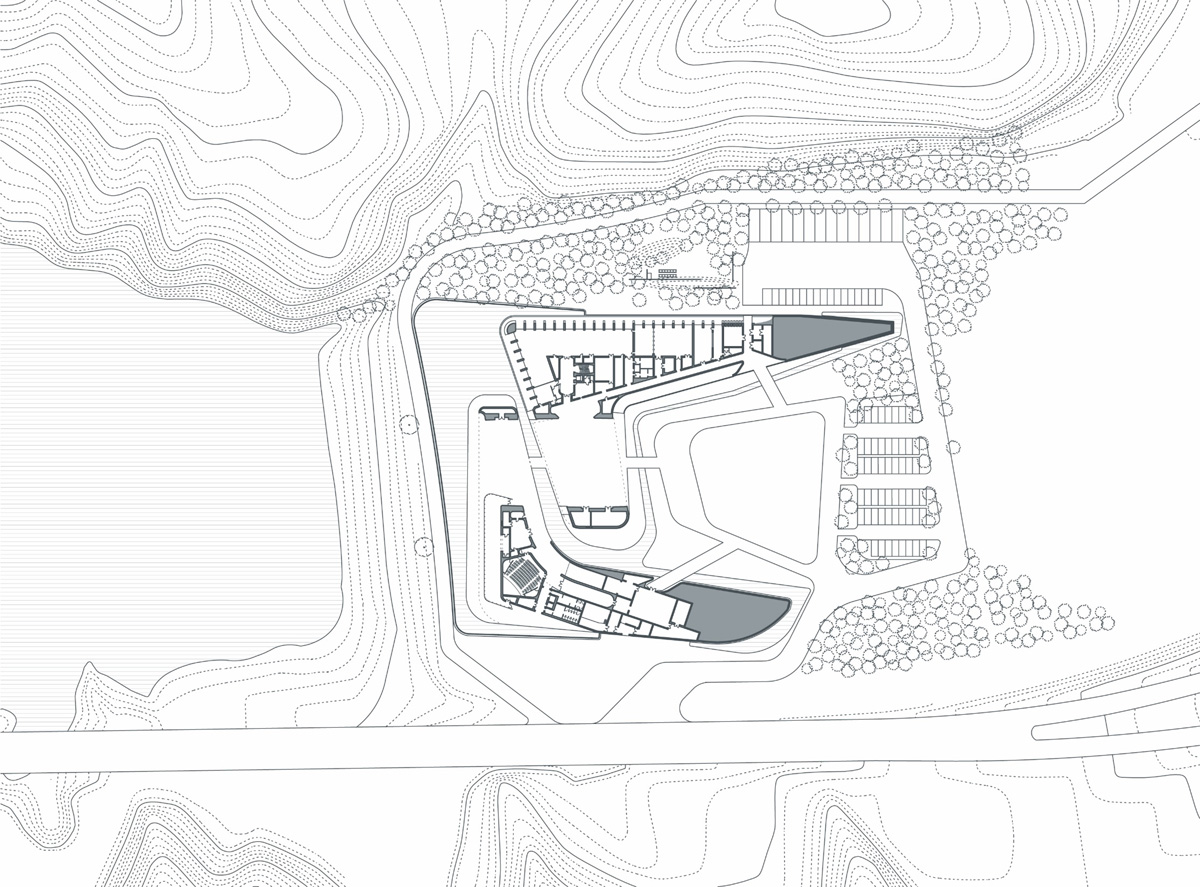
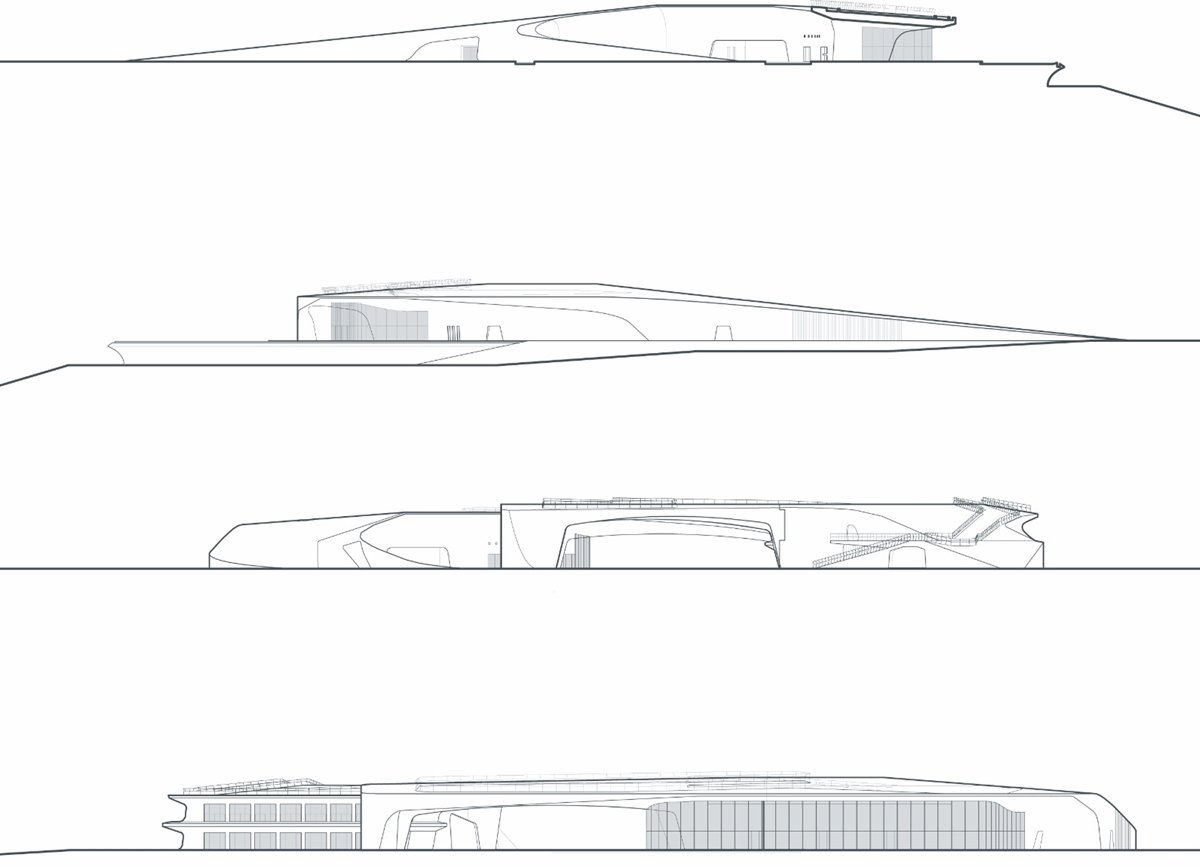
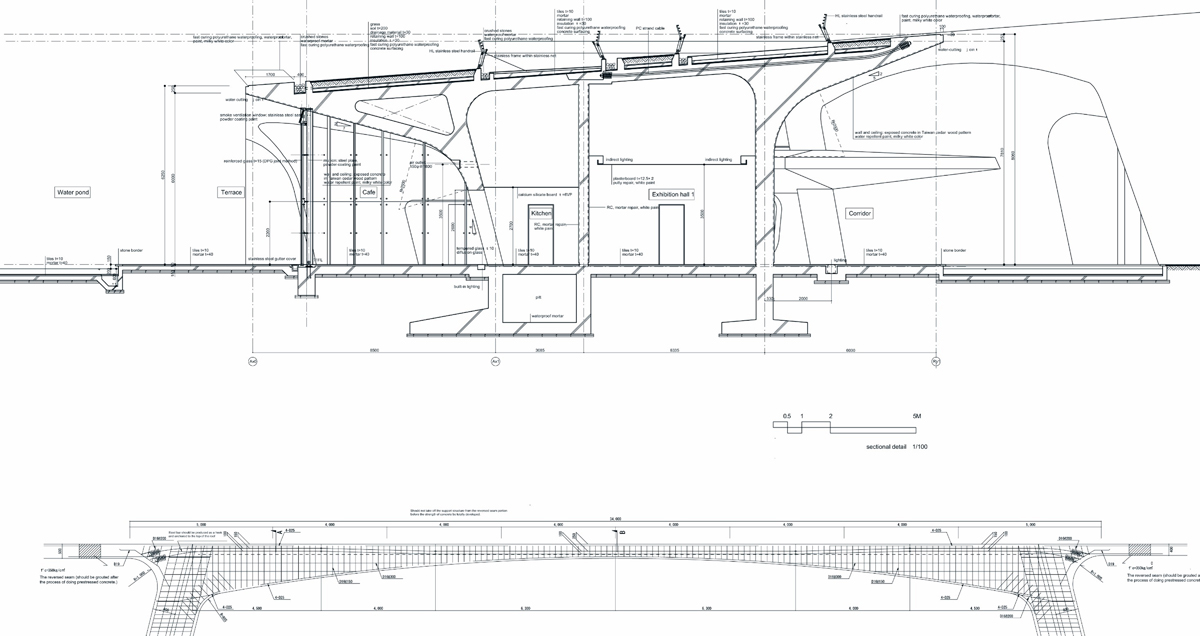
The basic policy was to present a new symbiotic example of the relationship between the architecture and its natural environment, which would refrain from destroying the surrounding landscapes, and bring out and expand the property’s potential strength as much as possible. Buildings have been built on “top” of land since ancient times, but there are some that have been constructed directly in the land—such as the early Christian monastery of Cappadocia, and the Yaodong dwellings of the Loess Plateau. Thus, from a historical perspective, the relationship between architecture and landform has always been variable, because it reflects the rich cultures of the location.
However, efficiency was the utmost priority for architecture in the twentieth century; less attention was paid to the relationship between landform and architecture. Therefore, undulating land was carved and beautiful cliffs were filled to suit the convenience of architecture. This particular project was designed to revise the relationship between architecture and its land, including the issue of waste soil disposal.
Consequently, the soil produced during the foundation construction was not disposed of, but added to the volume of the building. By allowing the building this autogenous deformation, the conceptually “soft” building and its volume integrate with the soil for an amalgam of half-architecture and half-landform.
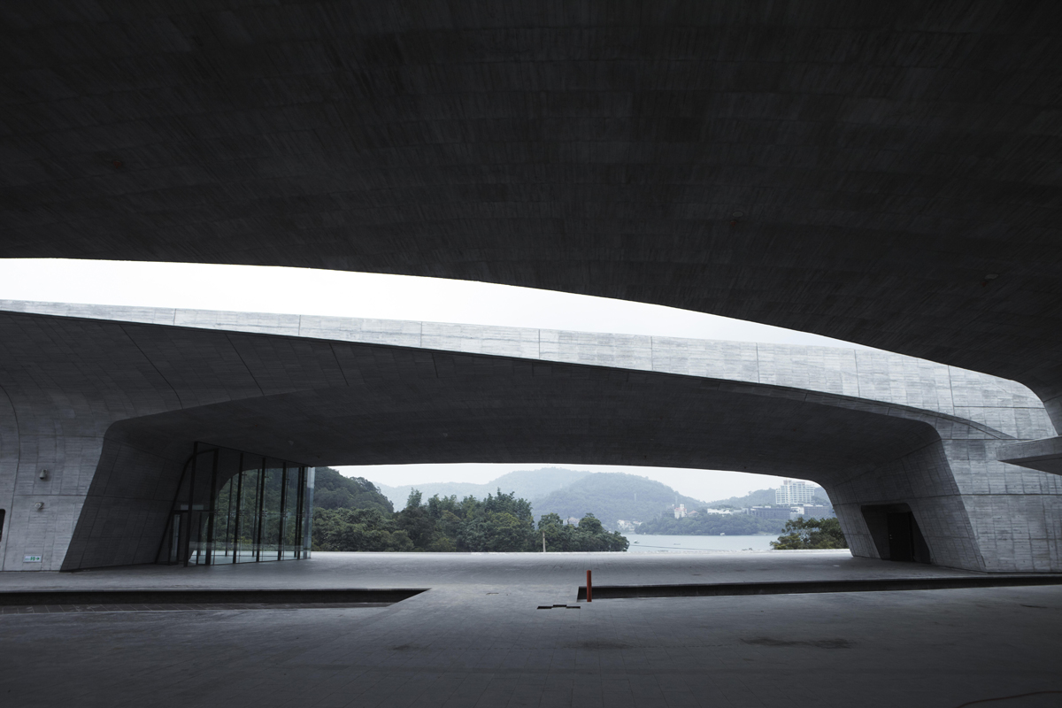
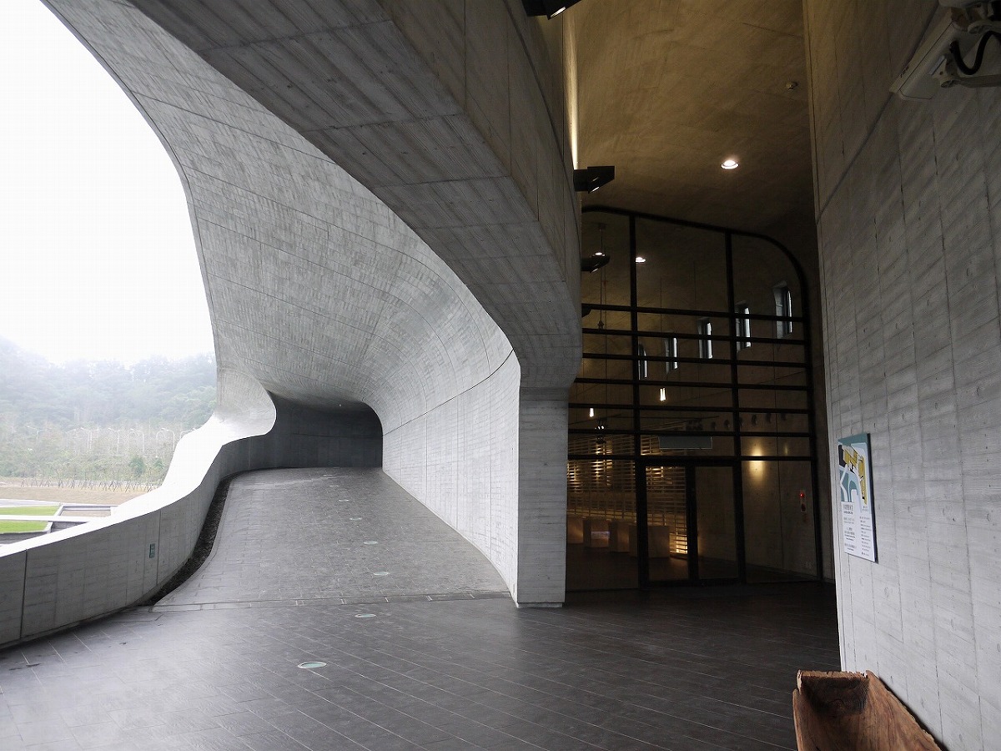
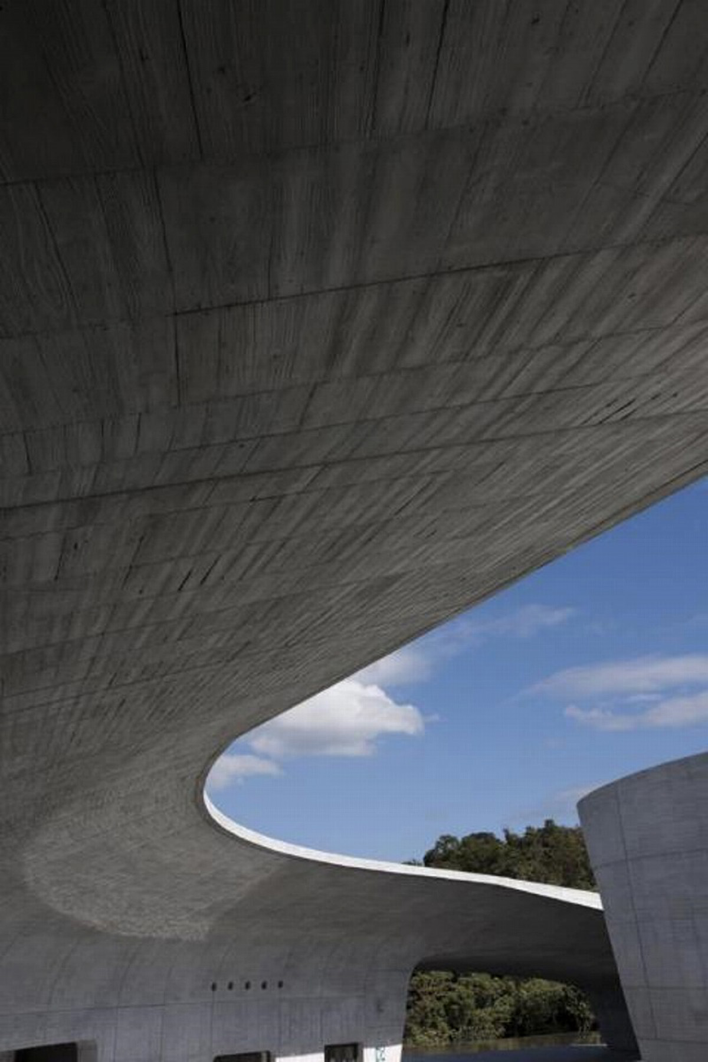
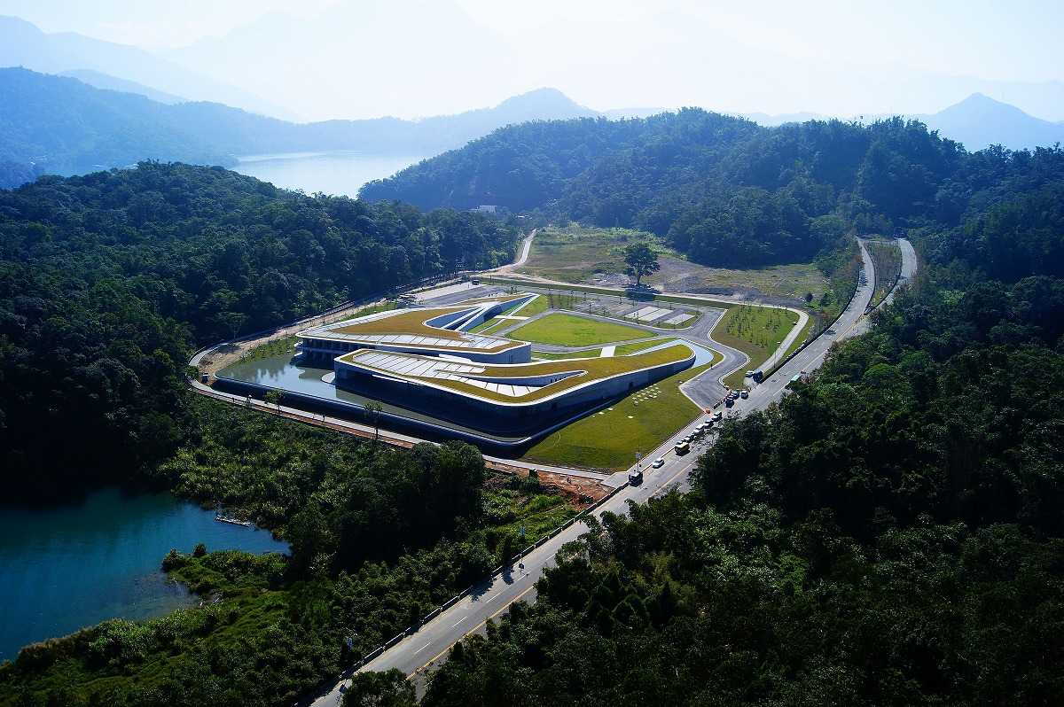
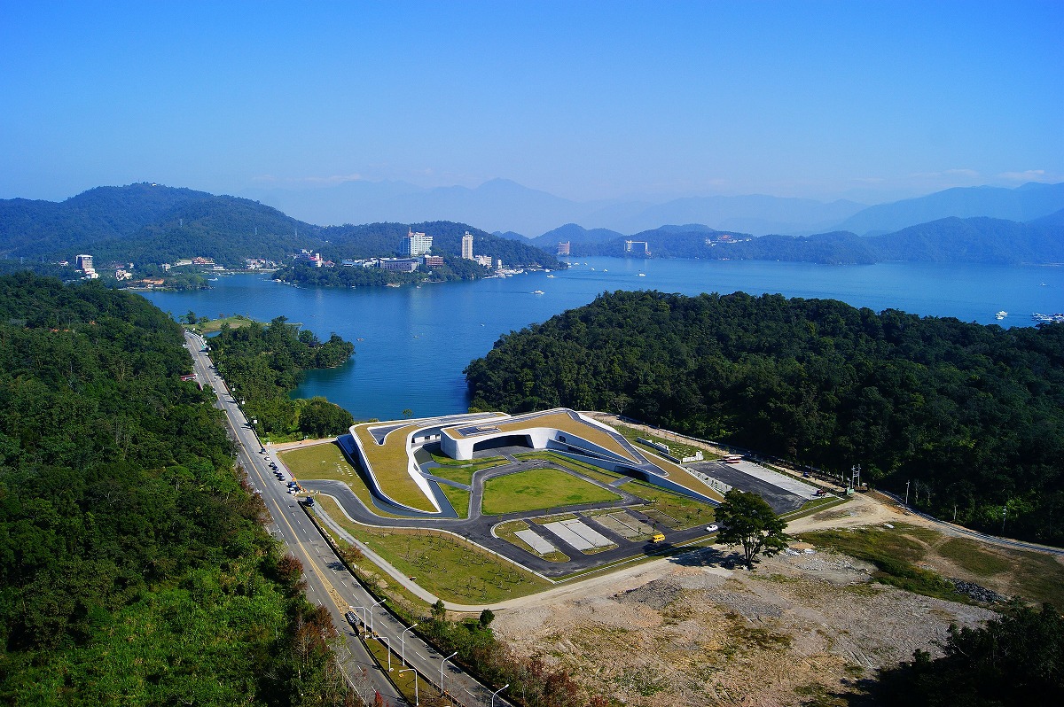


Congratulation!