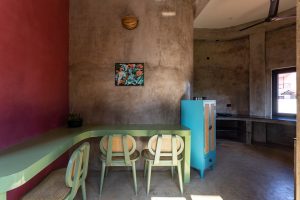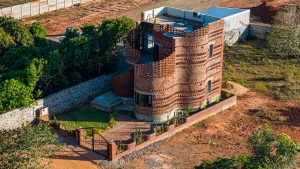Inhabiting an area of 1200 square feet, this house in Pondicherry is one of a kind. The goal was to create a house that would fulfil the client requirements of a guest house while unfolding into something that would bring the users imagination alive. House of Dancing Cactus is a two-story building conceptualized by the usage of bricks – a locally available material in Pondicherry – and seeks to mimic the waves of the sea of this coastal town.

This bold facade breaks away from traditional brickwork by using exposed bricks in playful, unexpected patterns. Designed with precision drawings and skilled craftsmanship, the layout creates dynamic shadows and extra surface area to naturally cool the walls. The result is a striking identity – “House of Dancing Cactus”—standing tall like a cactus in a garden, unique and full of character.

Designed on an intimate scale, the ground floor flows seamlessly stepped levels connect the living, dining, and kitchen areas, with a cozy bedroom tucked behind an arched entry. An oxford blue door pops against the warm brick, echoing the cool tones of the plunge pool. The pool, accessed through a French door at the landing, also serves as a casual seating spot.

Kitchen and dining spaces open up to pool views, blending connection and separation effortlessly. A curving brick wall wraps around the pool, offering privacy while staying in touch with the outdoors. Thanks to its north-facing layout, sunlight filters softly through perforated bricks, casting playful shadows while keeping the interiors cool and shaded.

The staircase rises from the double-height living room, linking the cozy upper spaces with the lively social zone below. Beneath it, a built-in wall nook becomes a quiet seating spot. Upstairs, a modest bedroom and a north-facing terrace overlook the garden, continuing the brick rhythm of the facade. Bathrooms open up to the sky in their own private courtyards, welcoming sunlight and fresh air while keeping privacy intact.

Inside, soft shades of grey, pink, and cyan set a calm tone, paired with rattan furniture that brings a boho-organic charm. Sunlight streams in, and natural breezes flow through, creating a bright, breezy, coastal feel. With its seamless blend of indoors and outdoors, this tiny home radiates a laid-back vibe—and a big, open heart.
-
Architects: art & architecture
- Area: 1200 m²
- Year: 2024
-
Photographs: Kaptured Studios
-
Manufacturers: Anchor, Asian Paints, Havells, I-Steel, Jindal Aluminum, Parryware, Saint Gobain India
-
Lead Architects: Chamraj Suresh Babu, Spandana Bhagwat


Congratulation!