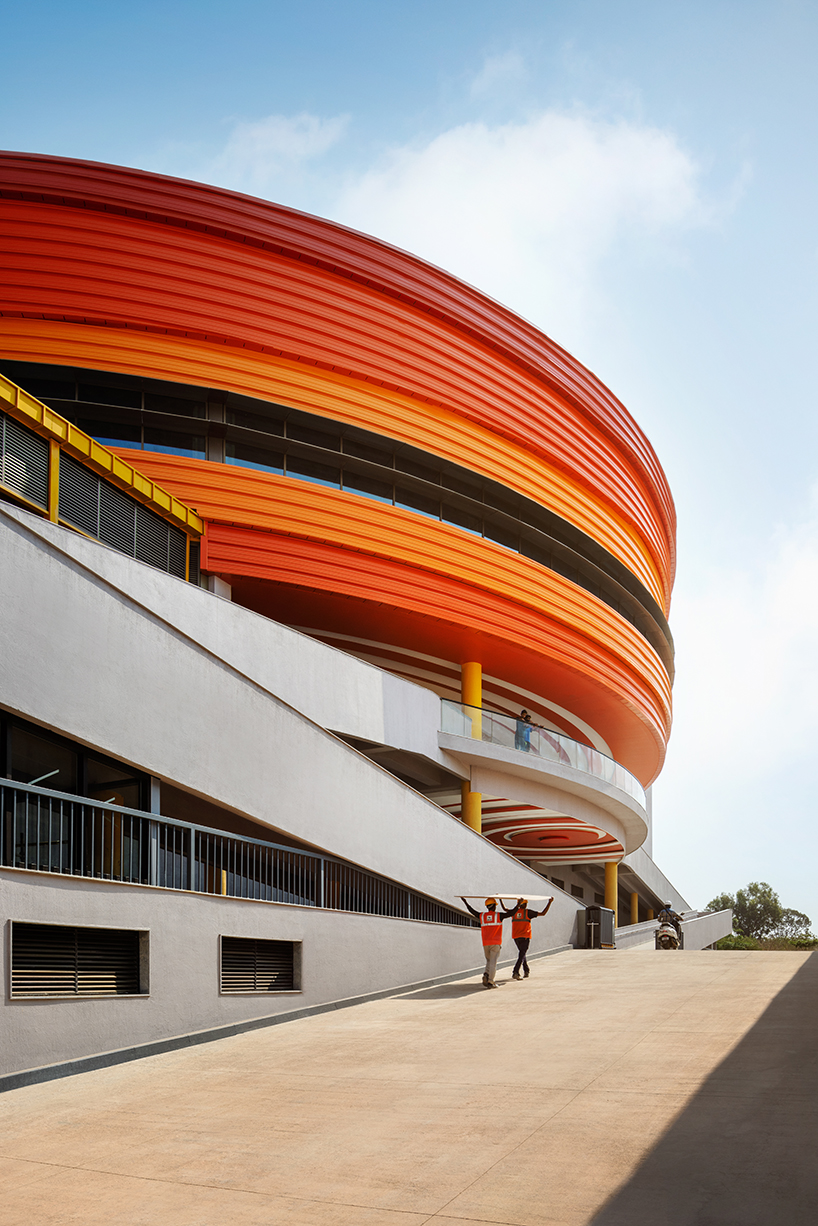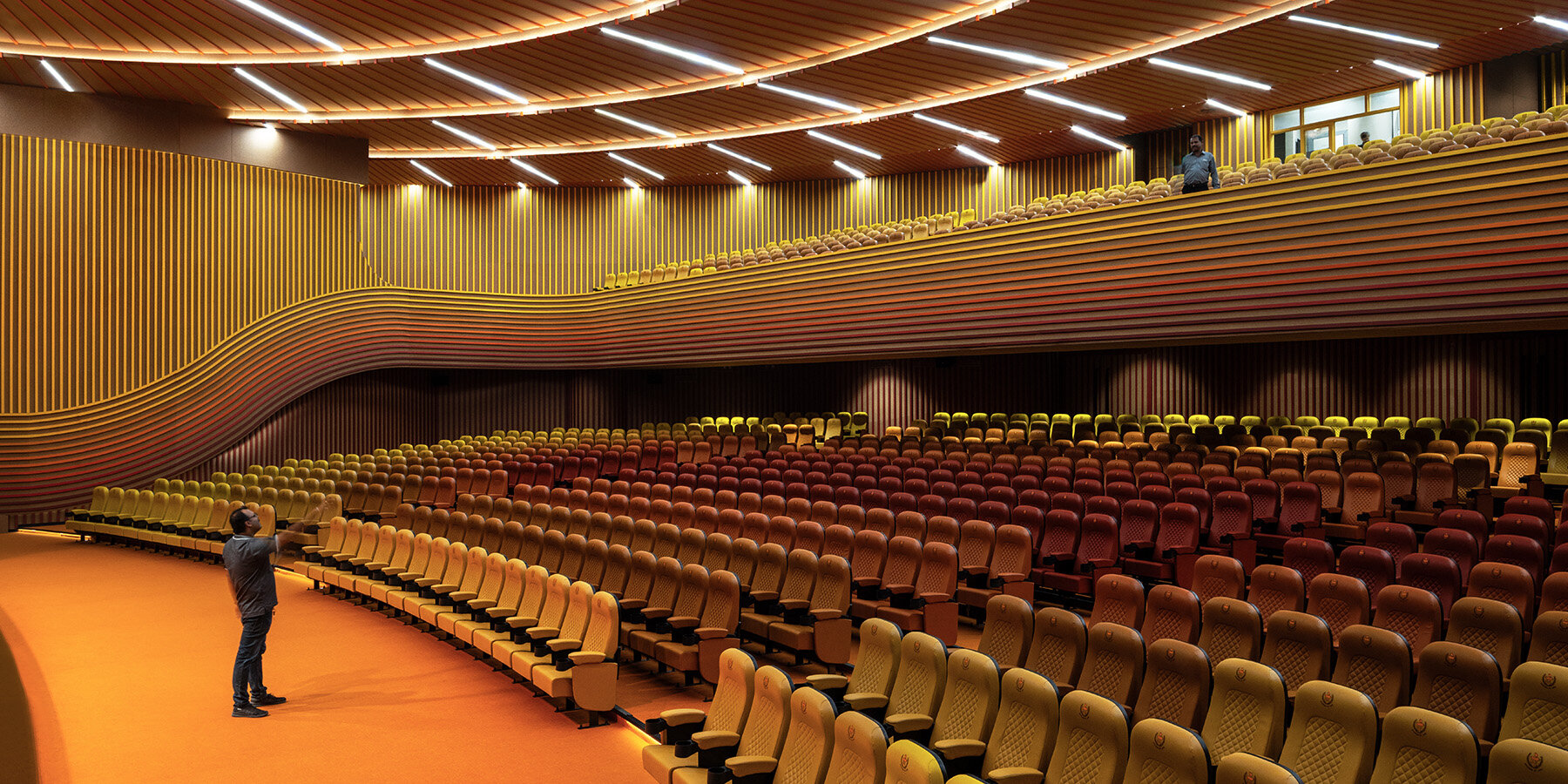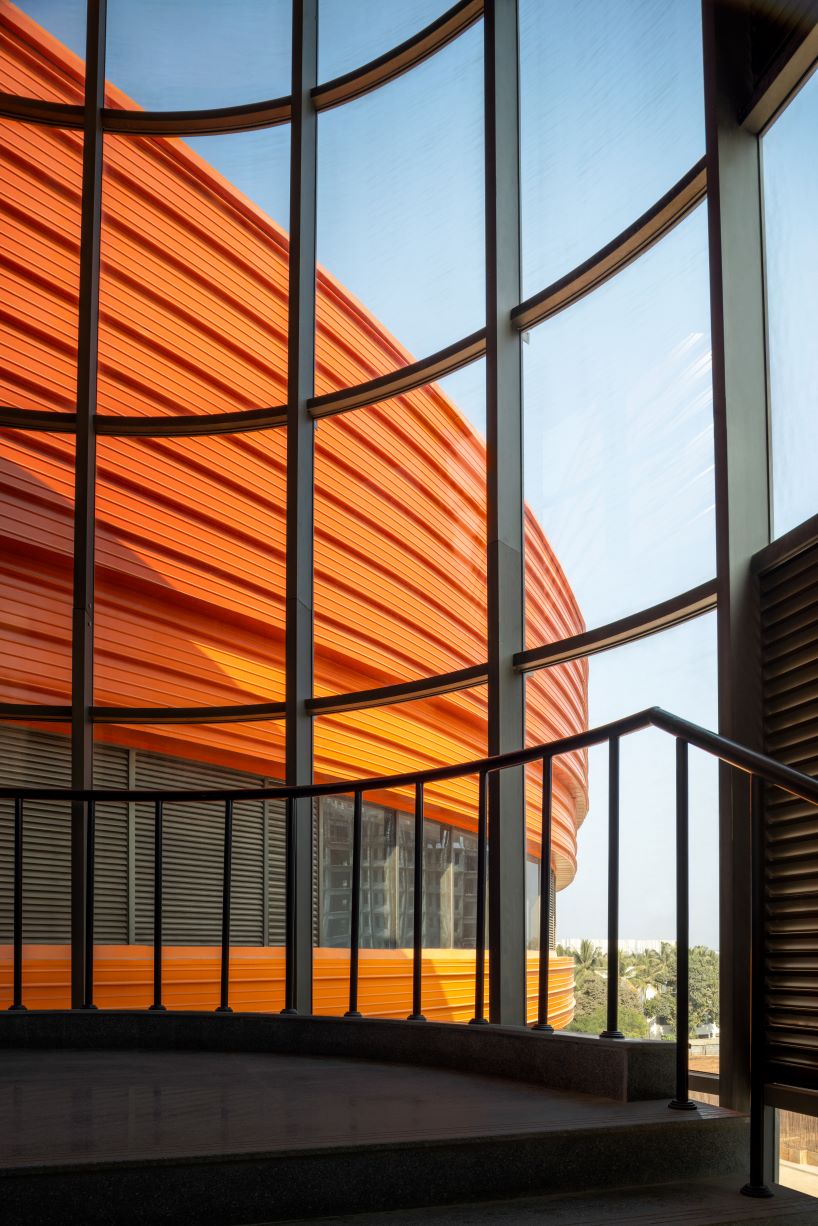PURPLE INK STUDIO COMPLETES MARC AUDITORIUM
Catering to the evolving needs of its setting, the MARC Auditorium sits at the core of the Manipal Academy of Higher Education campus in Bangalore, India. Designed by The Purple Ink Studio as a central focal point for the bustling academic hub spanning 80 acres, the program includes two distinct facilities with a food court spanning two levels, and a 1,200-seater auditorium positioned above.The idea was to create a dynamic and engaging experience enhancing the sense of place and fostering social interaction. With the soft enclosure of a winding, encircling plaza, the relationship between the built and open spaces is balanced to create pockets of visual and spatial connection.

A WINDING SYSTEM OF RAMPS CONNECT INDOOR AND OUTDOOR
With a diameter of 52 meters, MARC Auditorium anchors the entire complex’s spatial dynamics, functioning as a central core with the concentric plaza blurring thresholds between indoors and outdoors. Circular geometric patterns are thoughtfully manipulated to shape the user experience, while enveloped with undulating rings of the facade. Within, The Purple Ink Studio explores this dramatic spatial interchange through multiple layers and a set of diverging ramps converging around the Auditorium’s circular form. Envisioning a future state rather than reinforcing boundaries,

the architects emphasize reduction over addition to reduce the impact of the urban weight while creating inviting social spaces.The Purple Ink Studio completes MARC Auditorium the structure uses the tactility of the orange aluminum to mark its place at the core of the campus winding, encircling plaza envelops the auditorium concentric geometric patterns act as a continuity of the core circular form of the structure transition spaces between the outside and the points leading into the auditorium.The 1200 Seater Auditorium planned on 2 levels, accessed through multiple points the interiors evoke strong textures, hues, and geometry a continuously fluid visual language framed views as seen from the staircase block.Internal spaces are designed to allow daylight, enhancing the textural elements and vibrant hues of blue and red



Congratulation!